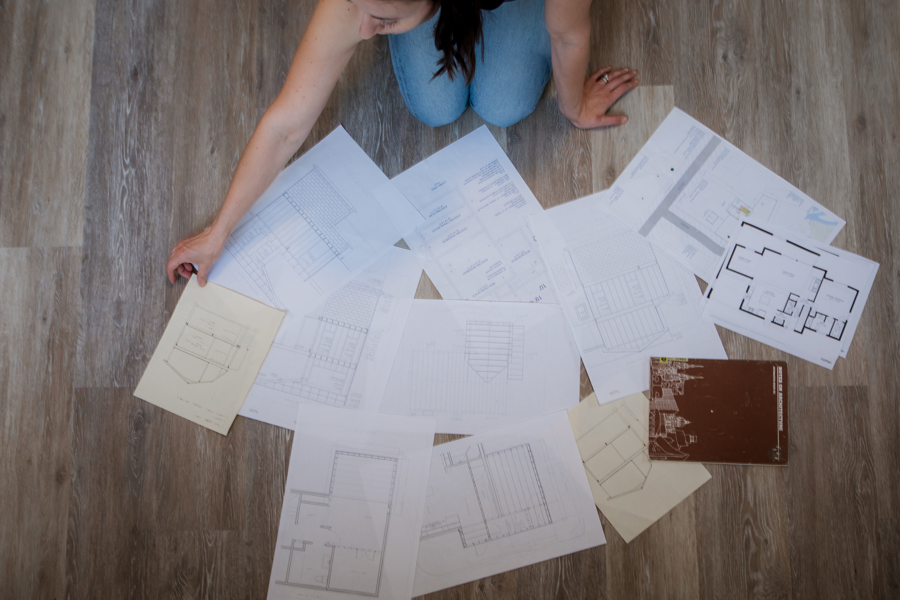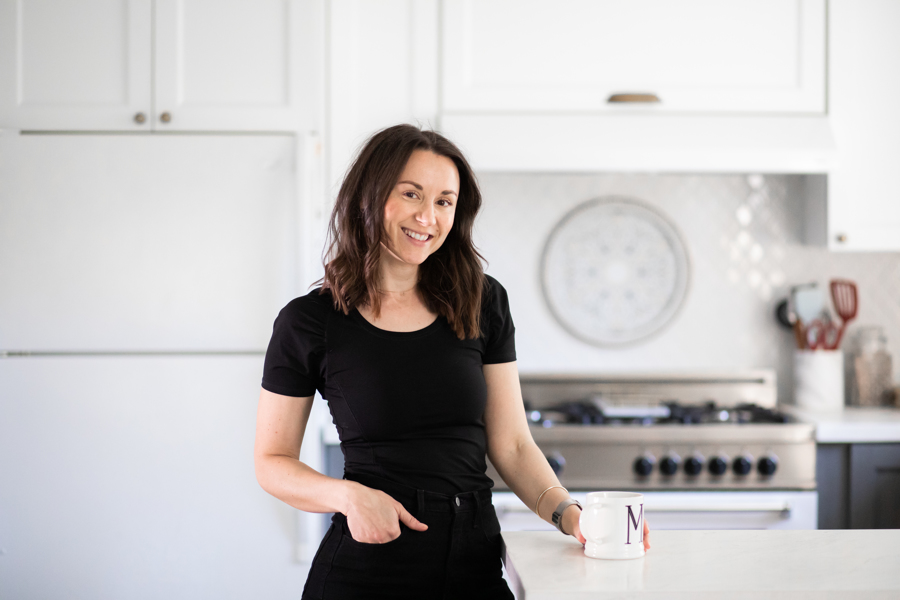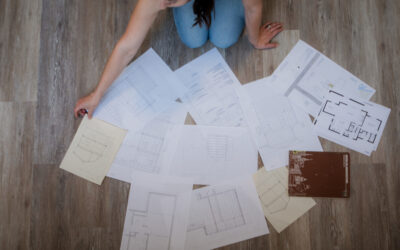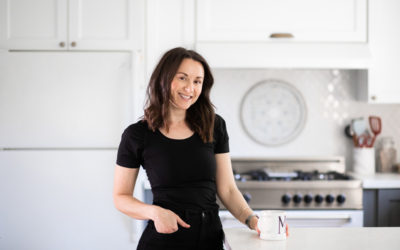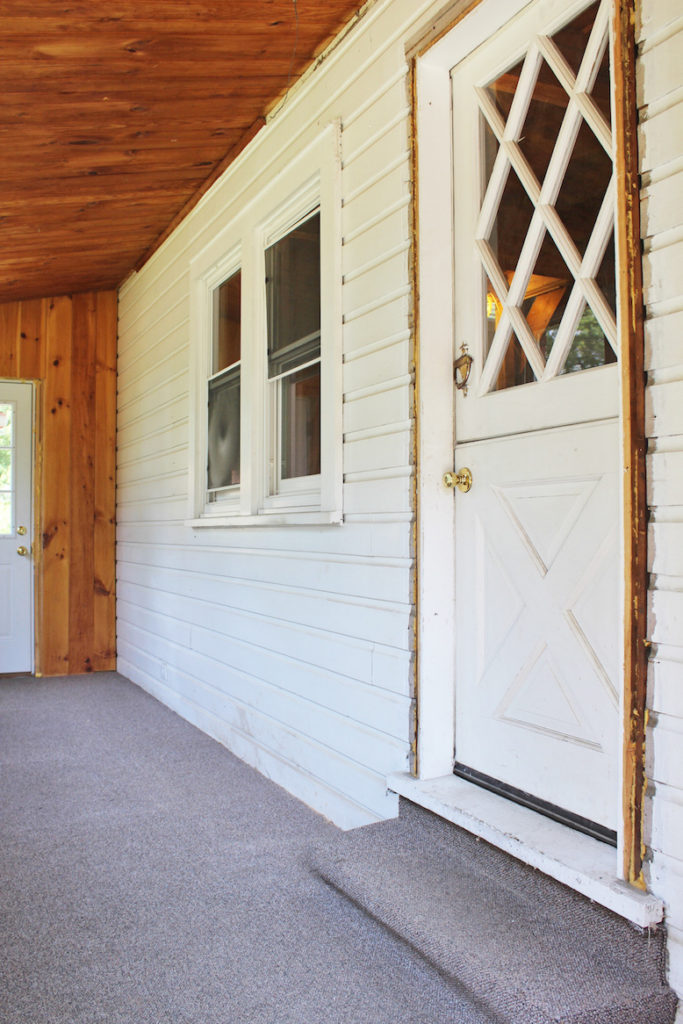
Welcome to our home.
I bet you’ve been wondering what the heck we’ve been up to with our home construction lately. Well, with the change in daylight savings, our productivity has greatly decreased. (Who wants to work on the house in the cold and dark?) Back in the summer, we started a project renovating the front porch and the entryway into the main area of the house. As all of our house projects do, the porch project evolved into replacing the windows, repairing brick, and raising the floor by roughly six inches to remove a step.
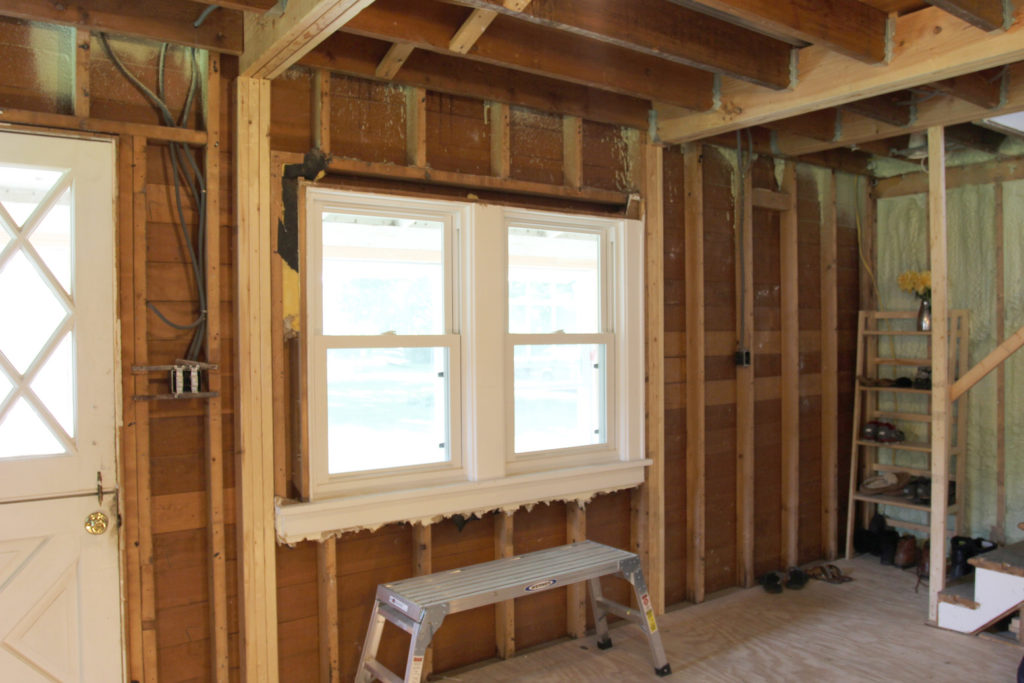
Before beginning this project we hemmed and hawed over our entryway for literally months. We invited friends and family over at different times to ask their opinions. Thankfully two of my friends are in the design industry and they made a significant impact on our decisions. At first, we planned to move the interior front door to the right by the stairs. We also decided that the windows you see above would be one picture window to mirror the exterior one. Weeks of debating, finalizing, re-finalizing, and one unused picture window later, we figured it out.
To get inside to the main living area of the house before, you walked through the exterior door into the porch and up two steps through the interior door. It wasn’t terrible, but it felt choppy and closed off to the rest of the house. After living in our house unfinished for so long, we really got a sense of the environment downstairs. We really want an open concept feel with significant designated spaces. Our house is small, the last thing we want to create is a cramped living space. As it stood before, the porch felt very closed off to the main living area and that needed to change.
Raising the bar.
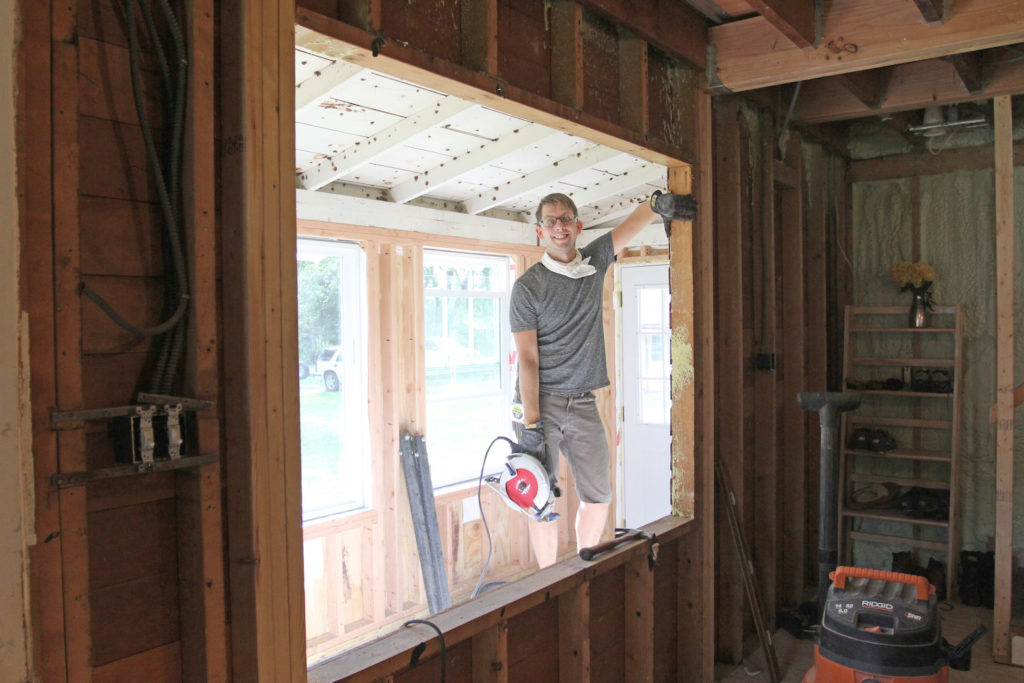
Brandon and I were totally ready to install a picture window in the space where two double hung windows had been. The window was purchased along with all the other exterior windows so it was a done deal. But before we would install the window, we decided to work on the floor in the porch.
I briefly touched on this in my last post, but when we rebuilt the walls in the porch, we decided to also raise the floor. The main motivation for this was to avoid moisture damage in the future, but as a bonus it also eliminated a step into the main area of the house by moving it to the exterior entry. Now when you walk in, you take one step in at the exterior door, and another step up into the main area. To compensate for the extra height on the exterior, we removed 2 rows of brick above the doorways to raise the doors.
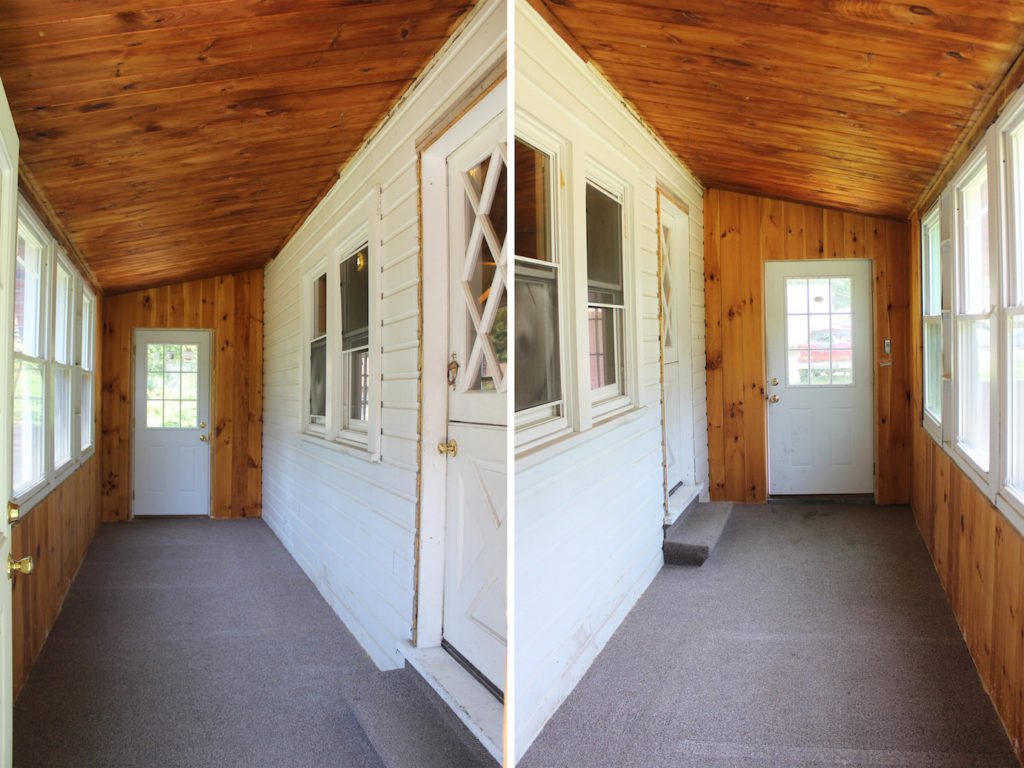
^ Before
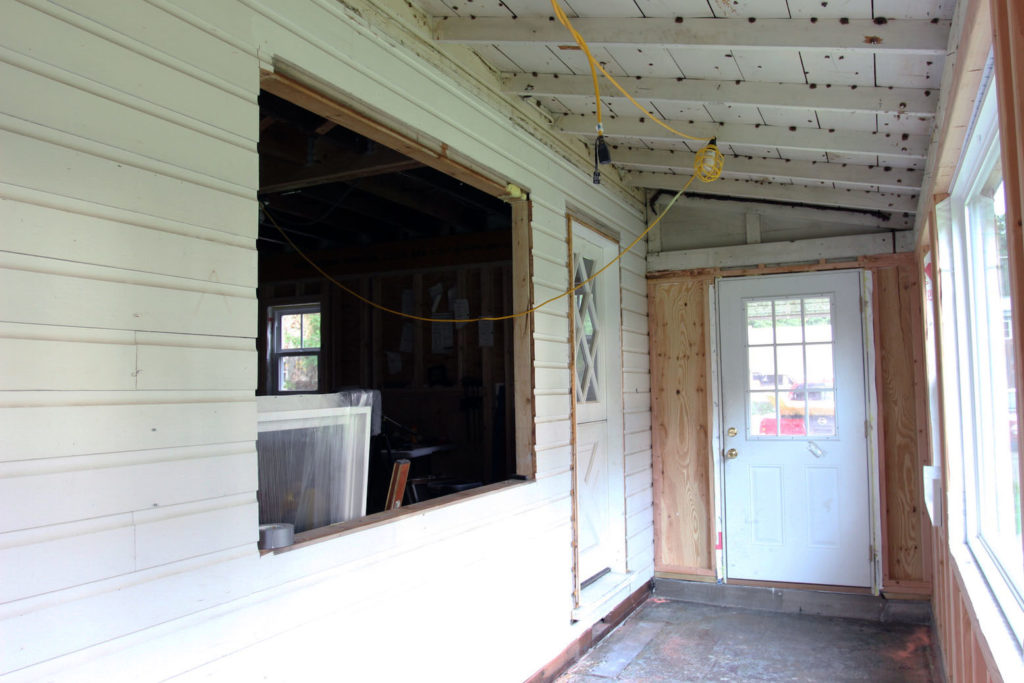
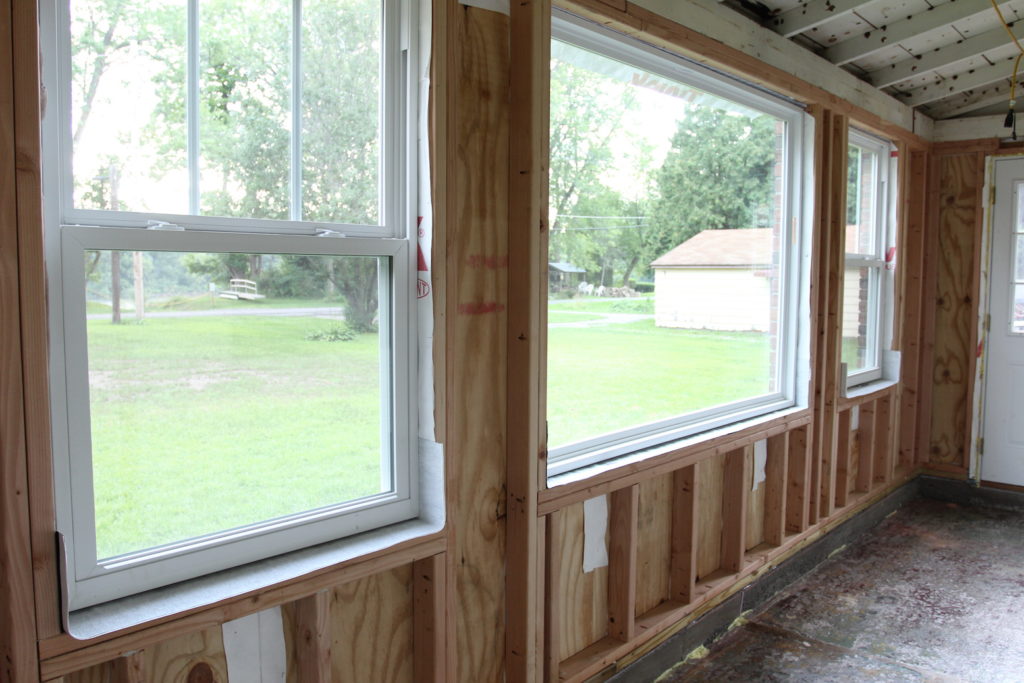
Raising the floor (joists).
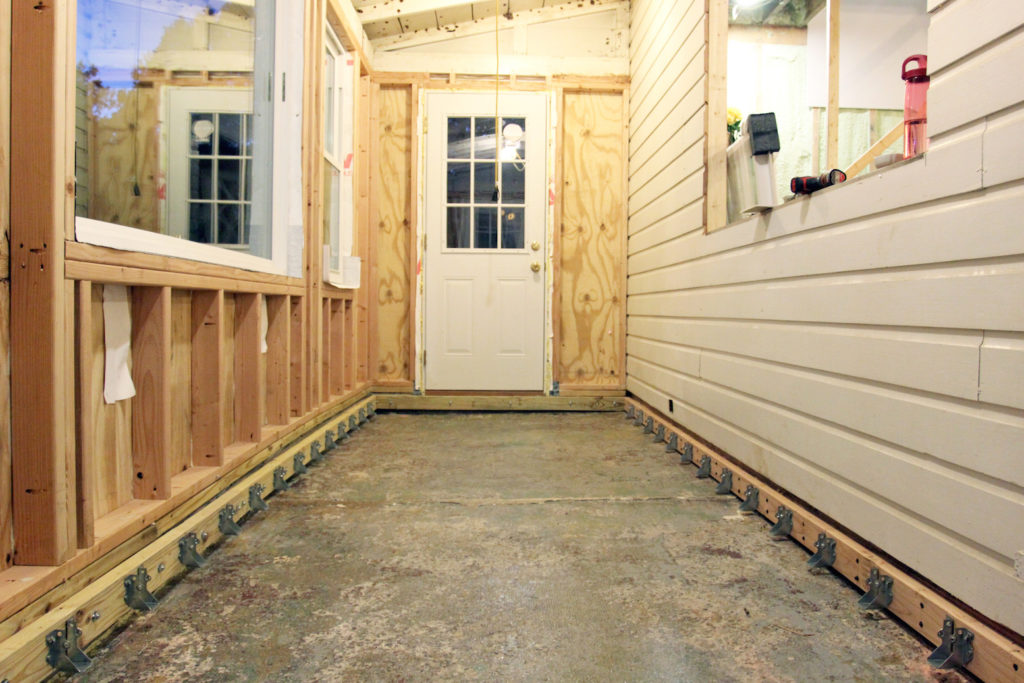
After we removed the old carpet from the porch area, we sealed the floor with latex based concrete sealer. The floor of the porch wasn’t level (surprise) so we used a laser level to lay out the ledger on each side. Once the ledgers were anchored and level we attached the joist hangers. We used 2×4’s because the span was only six feet. Brandon put a temporary sub-floor down so that we can walk around in the meantime. When we are ready to insulate the walls and floor, we can remove the few screws easily.
Like I mentioned earlier, we hemmed and hawed about the window openings the entire time we were working on the porch area. Should we put in the window? Should we make the window a bigger opening? The decision was made one evening when Brandon was out of town for work. One of my closest friends was over and we stood downstairs for over an hour discussing the window area. She suggested that we turn the window opening into our new entryway into the main area of the house. We called Brandon and told him the idea.
The following weekend (the day before my birthday) Brandon and I cut the wall vertically between the window opening and the floor. We removed the dutch lap siding piece by piece so that we can re-purpose it to cover the original doorway. At the end of October, my cousin David came to visit us for the weekend and we put him to work. We removed the old interior door, removed the old headers and installed a new header over the opening.
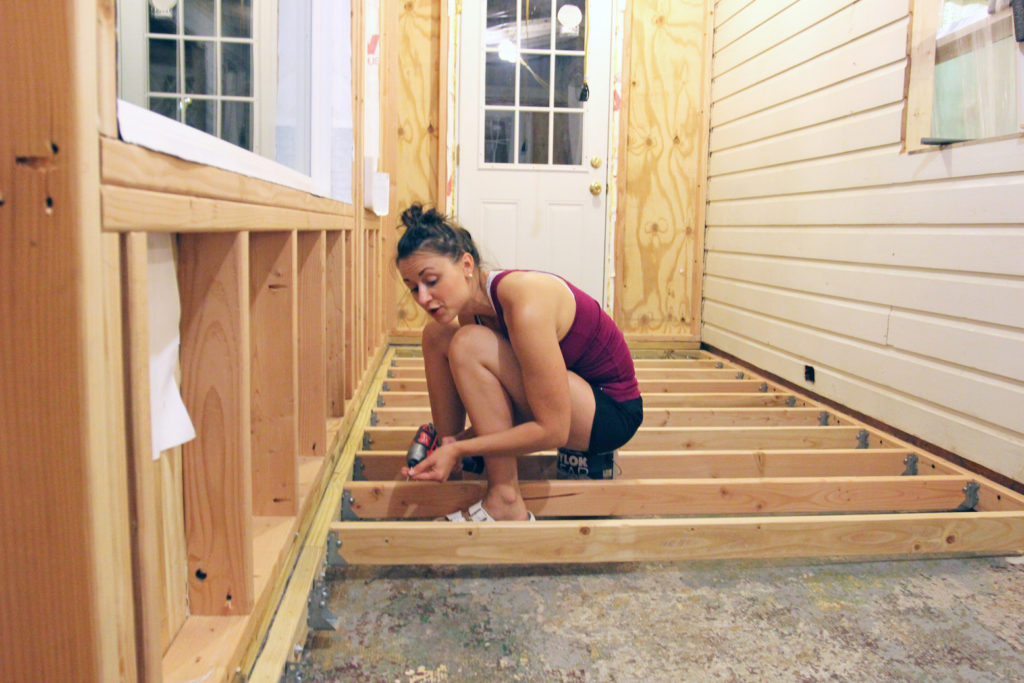
^ Like my facial expression?
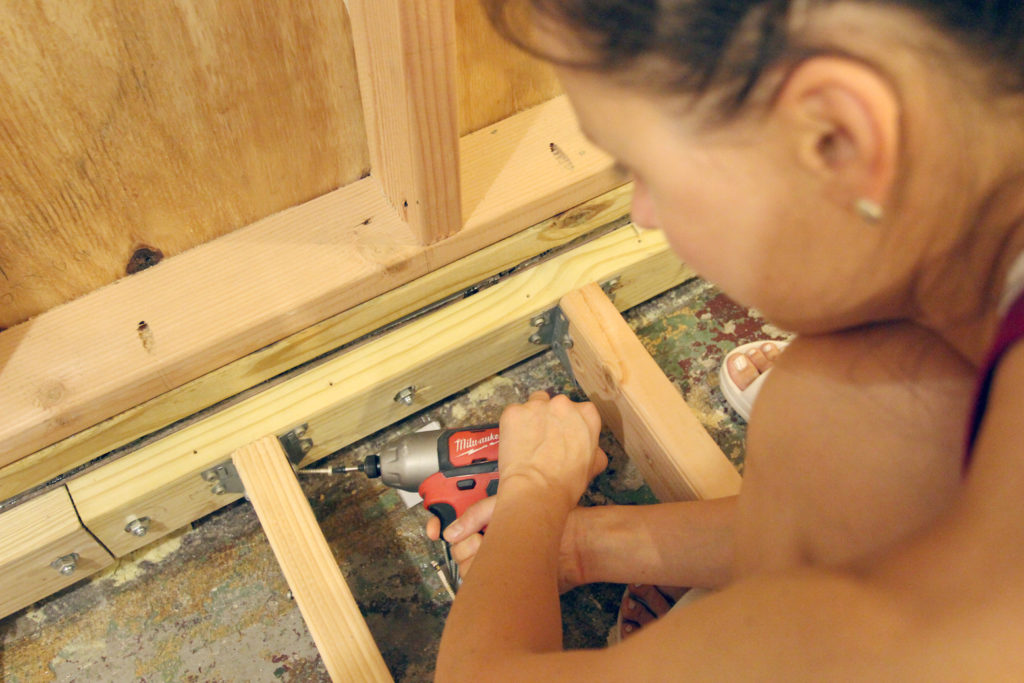
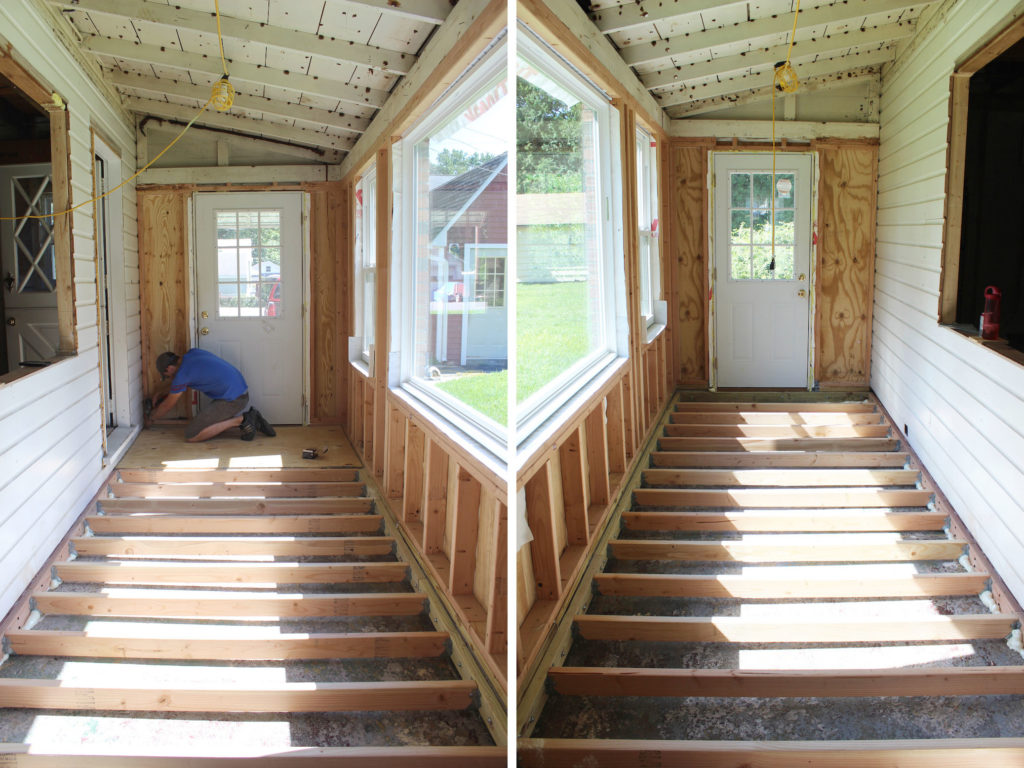
^ The floor joists and temporary sub-floor installation.
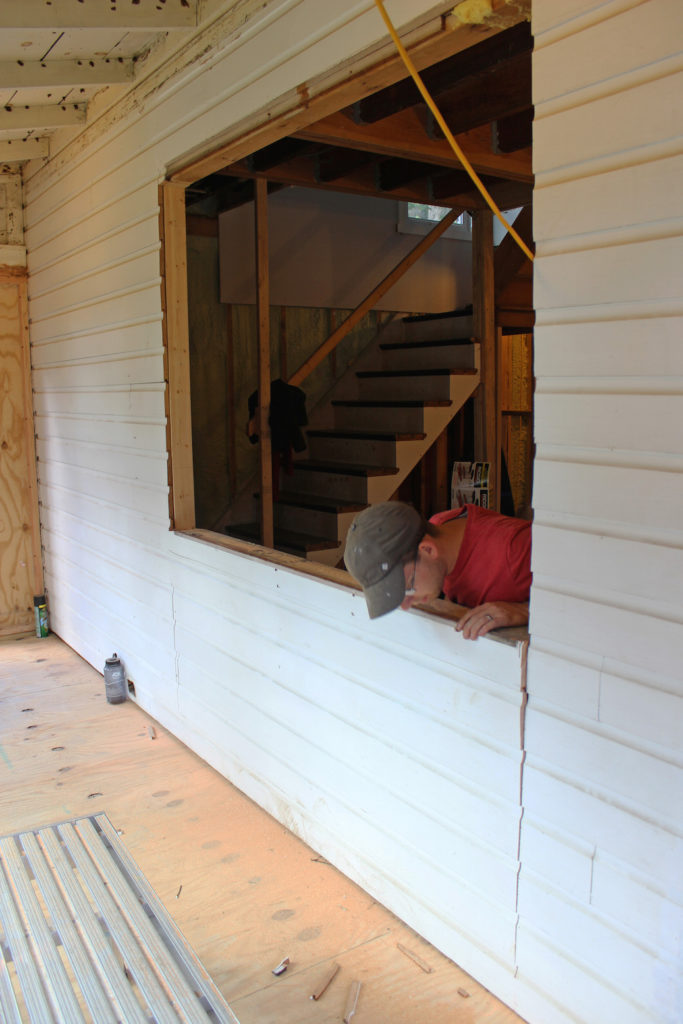
^ Cutting the opening!
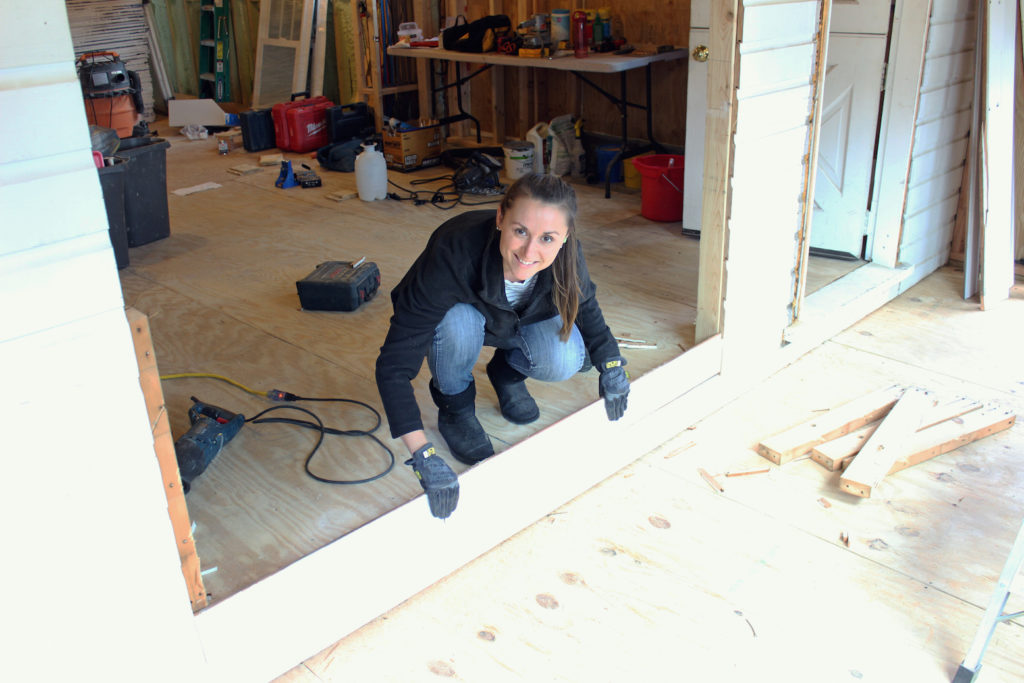
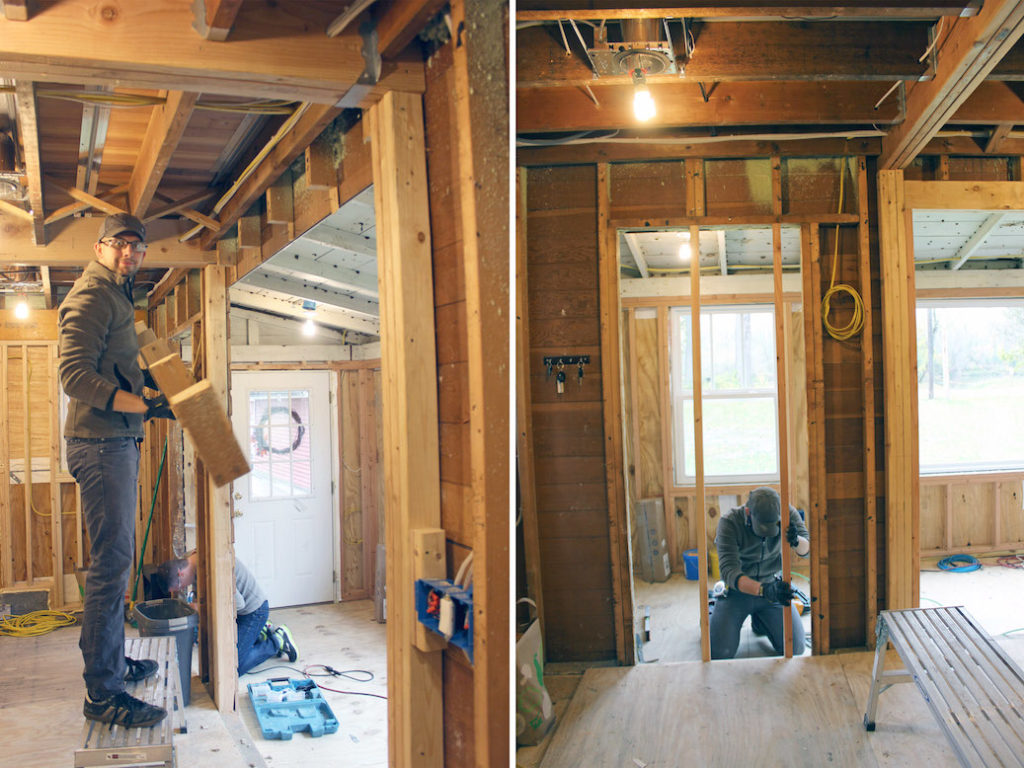
Here is what our porch looks like to date!
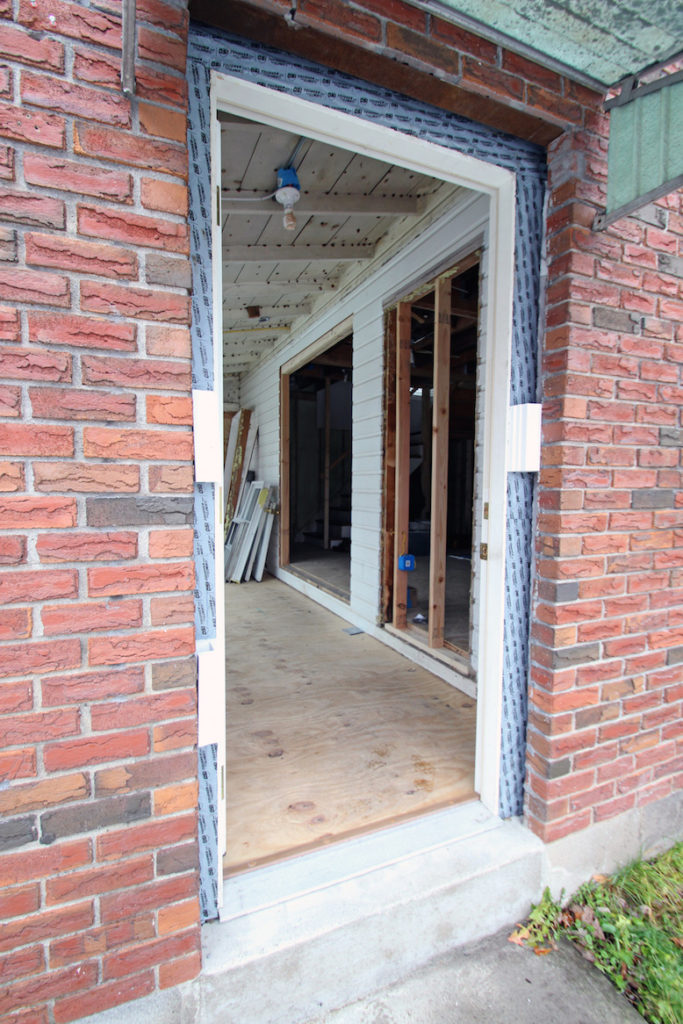
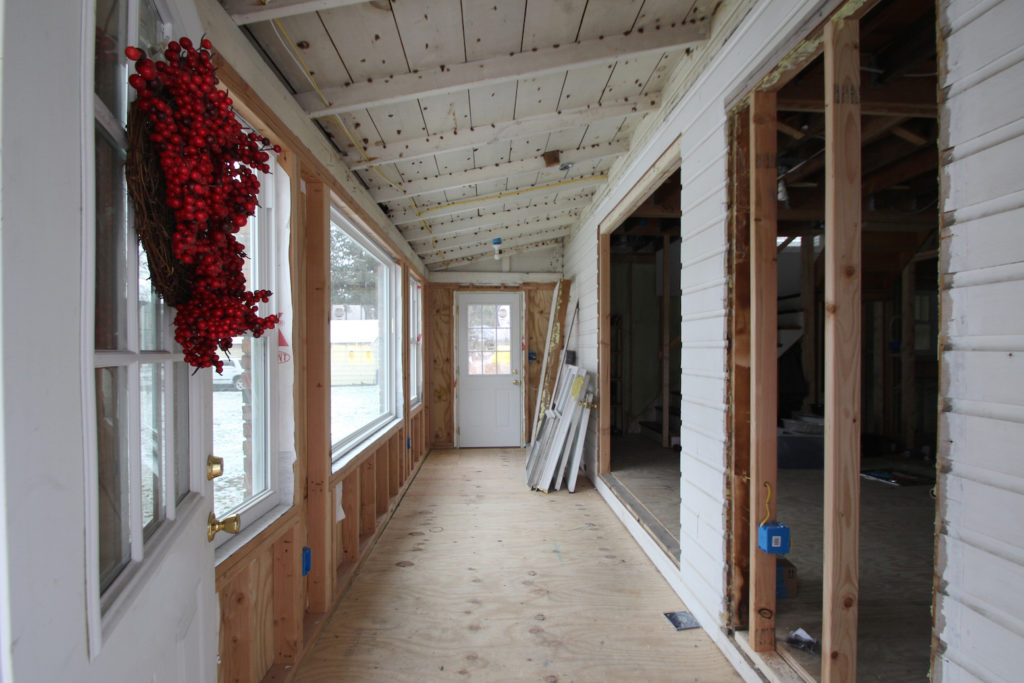
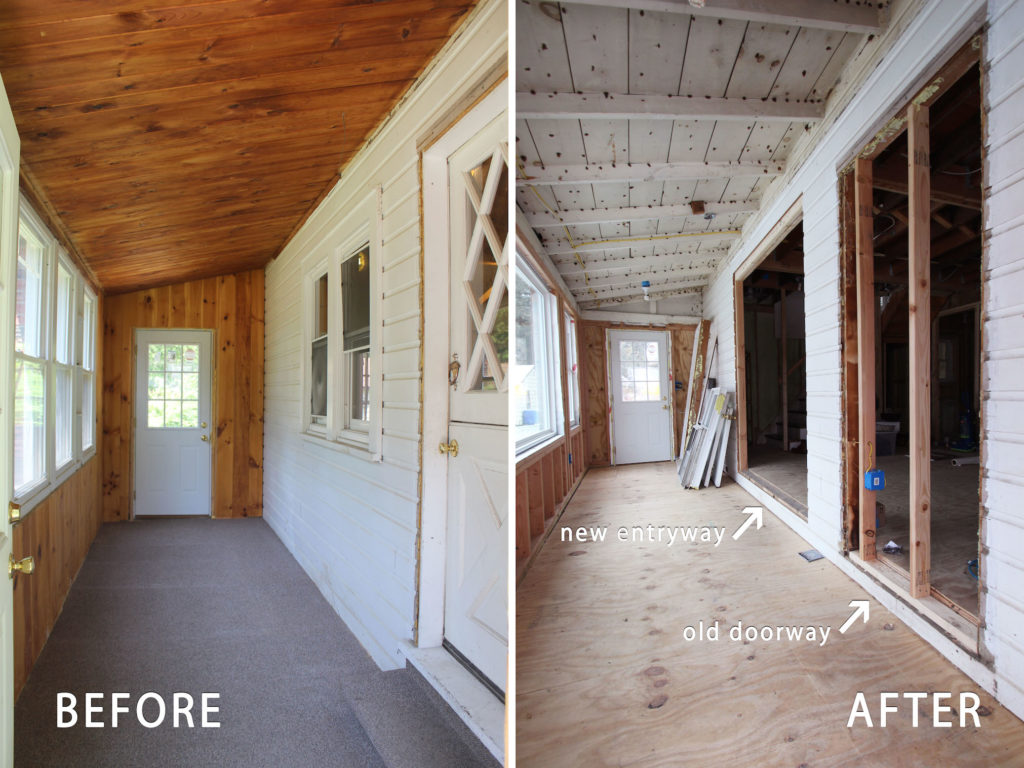
I’m really happy with the progress we’ve made in the entryway so far. Believe it or not, I strongly protested the idea of raising the floor. But now that I see a glimpse of what it will look like in the future I can’t wait for it to be done.


