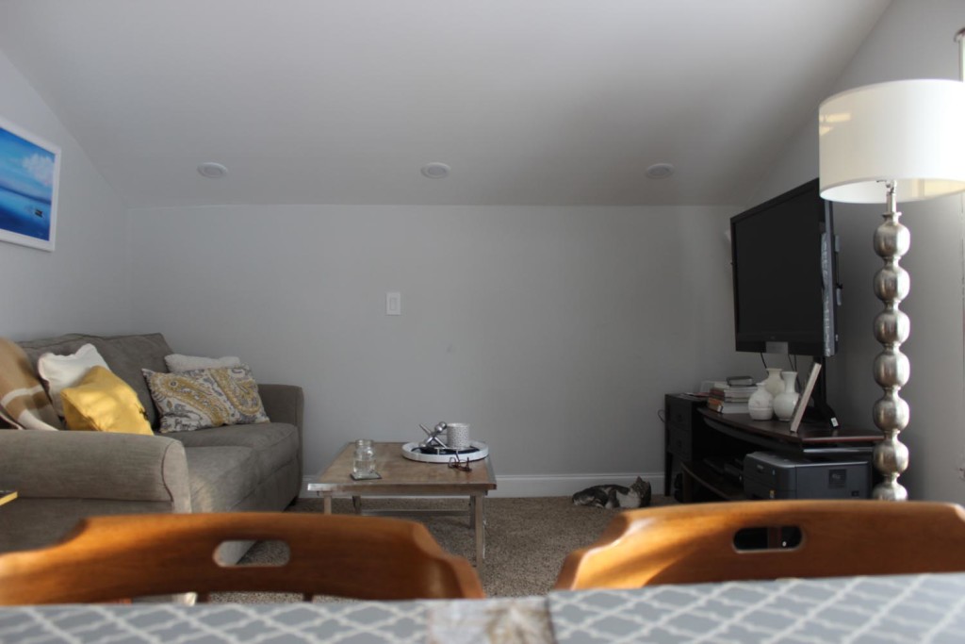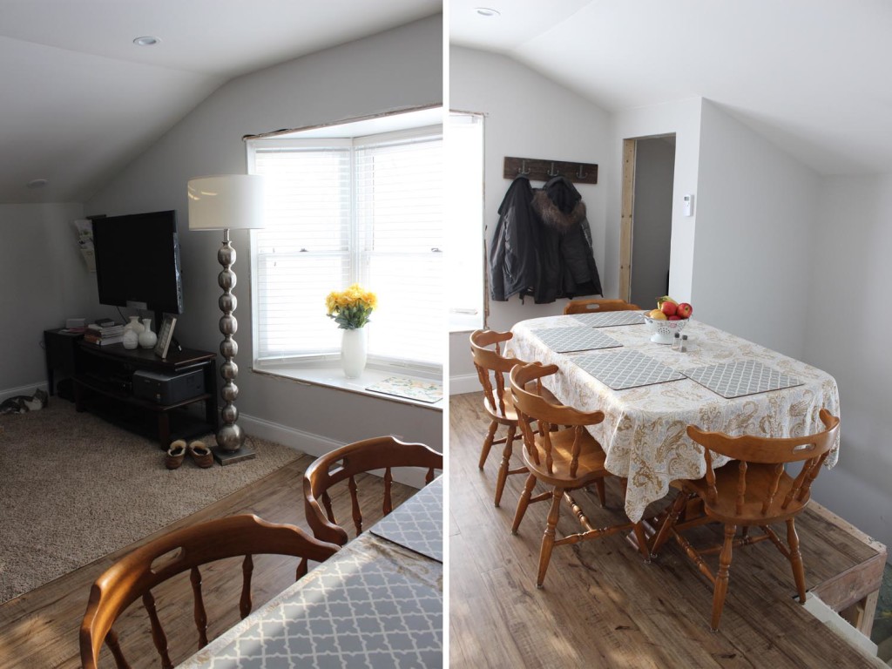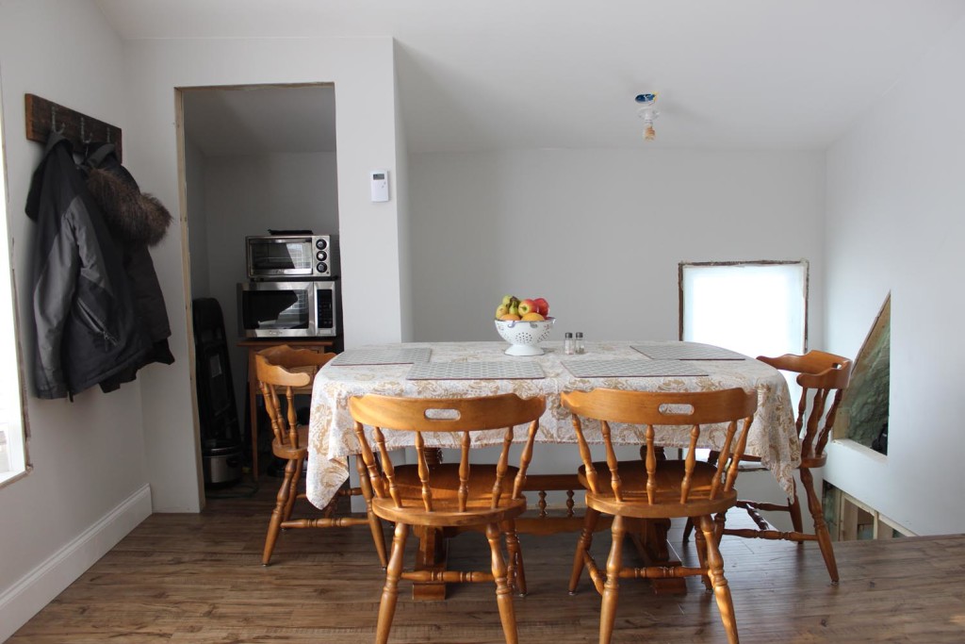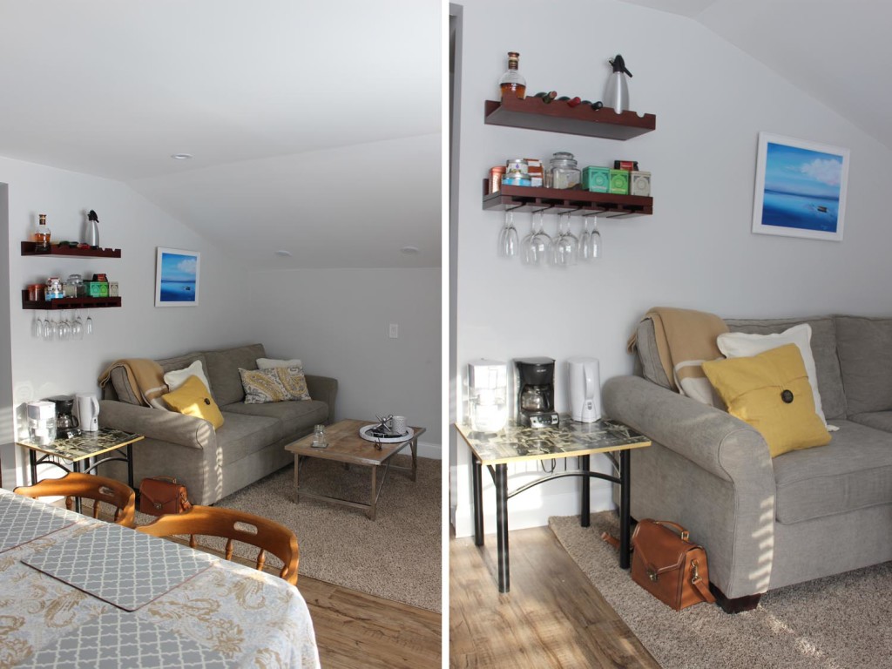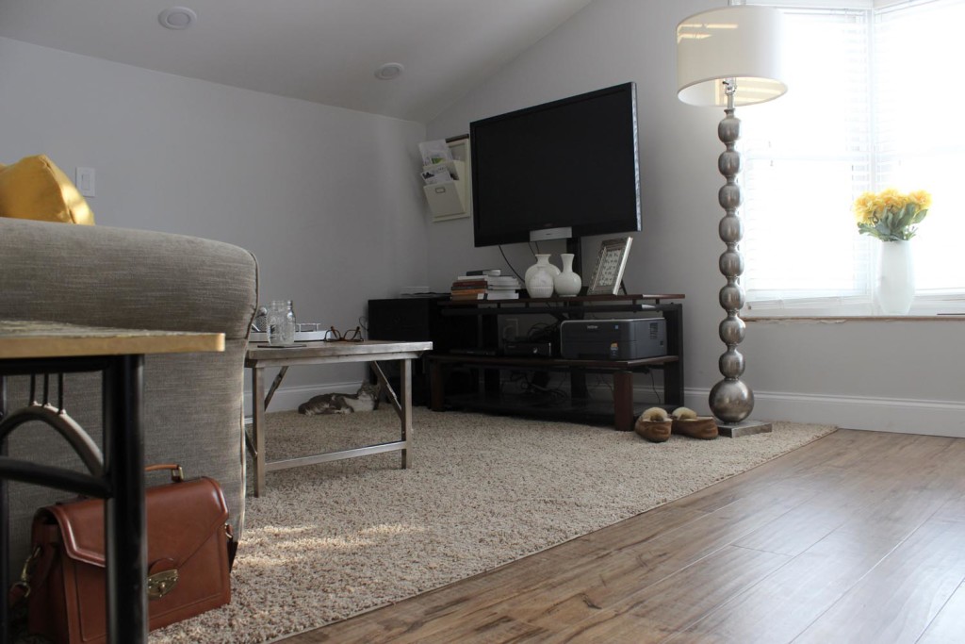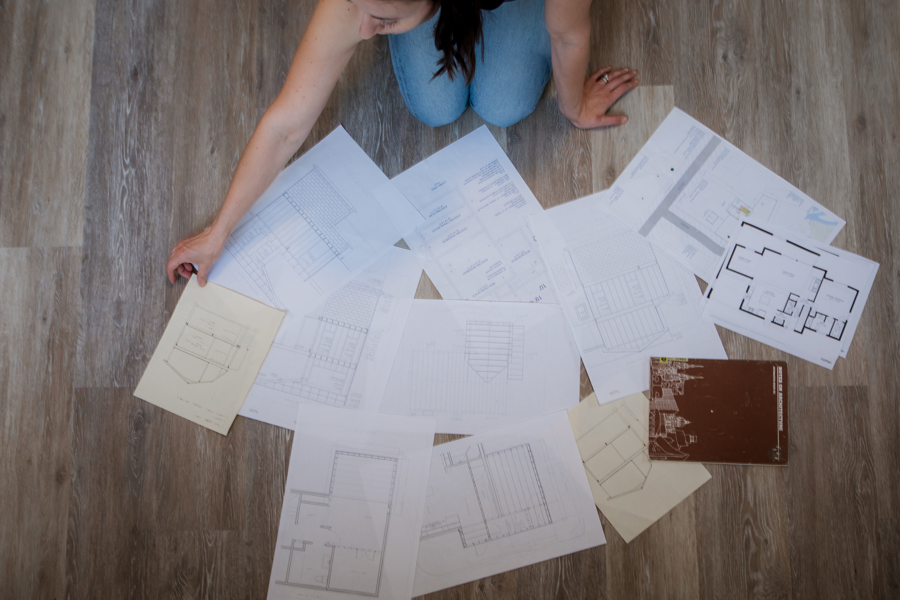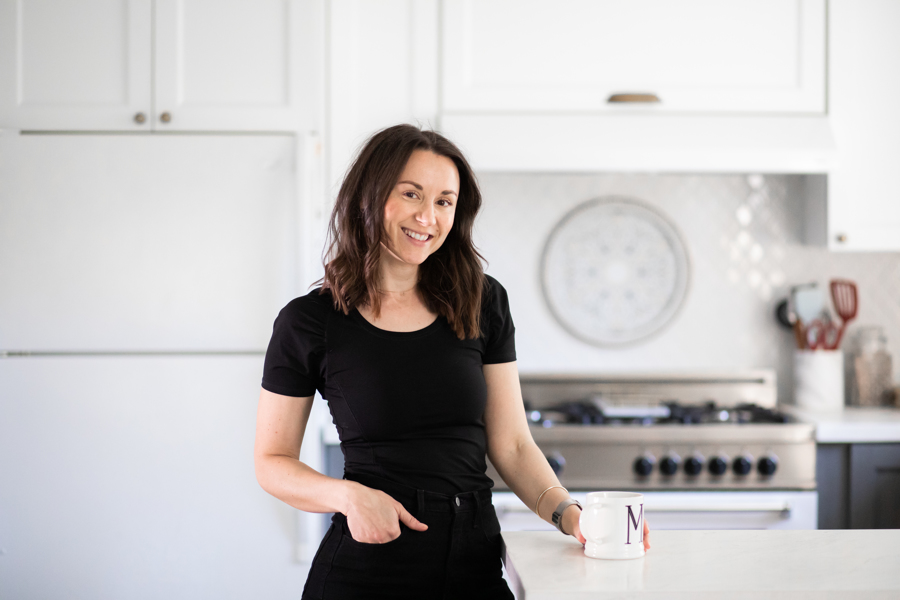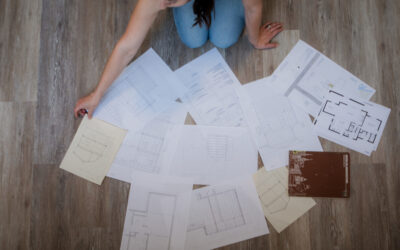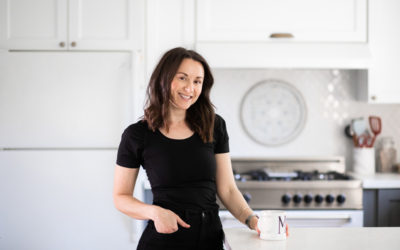Its been over a month since we moved into the upstairs of our house, and I must confess: we haven’t been doing much work since we got the radiant floor heating hooked up. We’ve been calling the upstairs of our house our ‘apartment’ because it basically resembles a 1 bedroom walk-up- but with no kitchen. It’s so nice living in our home relaxing, and its given us lots of opportunity to plan the next stage of construction downstairs. Keep in mind, we worked ourselves so hard from September to January that we feel we deserve a little break.
We’ve made ourselves a very cozy arrangement, that I thought I’d share with you the different parts of our ‘apartment’ while we are staying upstairs. Today I will share with you our living and dining room area.
This is what you see when you first come upstairs. We don’t have our half-wall or handrail installed yet, so we keep our dining room able as close to the edge of the stairs as possible. When we have friends over for dinner, we push the table closer to the living room and pull out more chairs, but this is how it stays on a daily basis. Our ‘kitchen’ resides inside the closet with our toaster oven, microwave, electric fry pan and crock pot. All the essentials right?
Across from the dining area is the living room complete with our coffee and wine bar. Our coffee pot, kettle and Brita lives on the side table, and the coffee, tea and wine are stored above on these shelves.
Originally we had planned on converting this space into a guest room/office/den. But now that we’ve been living here for the past month or so, we have really grown to just love this space. This room faces the south so it gets the most beautiful light almost all day, and the best view of the river is in this room looking out the bay window. So after a lot of discussion, and rearranging our floor plans, we have come up with a new even better solution! I can’t wait to share it with you.
More to come…


