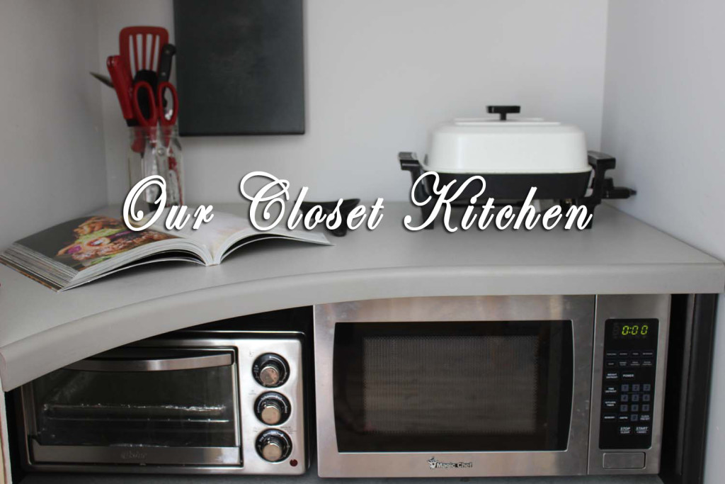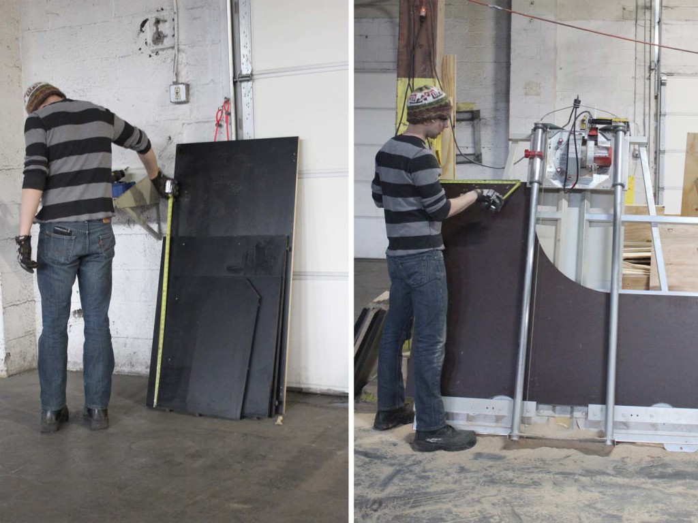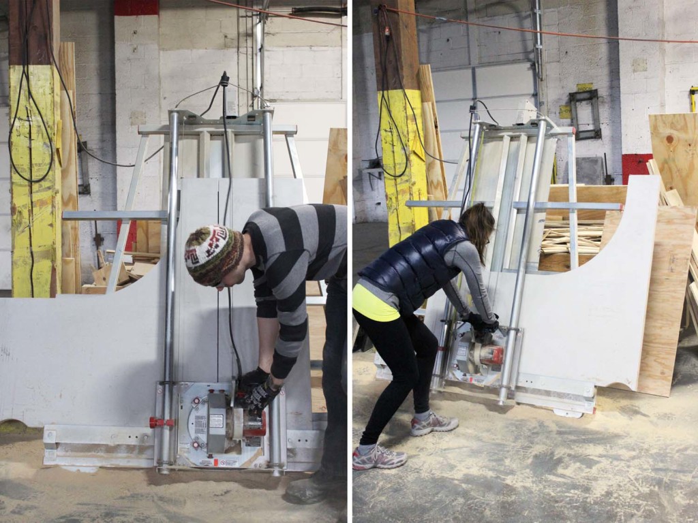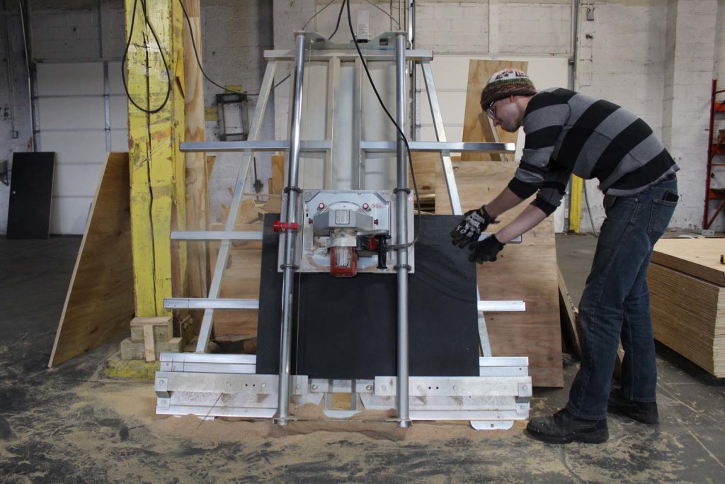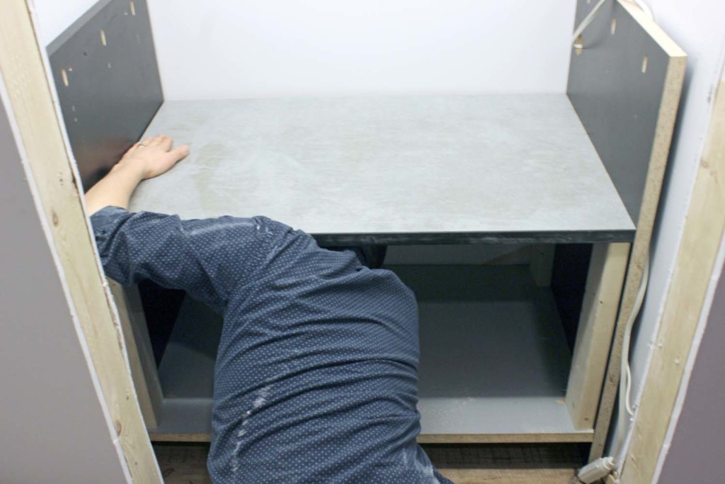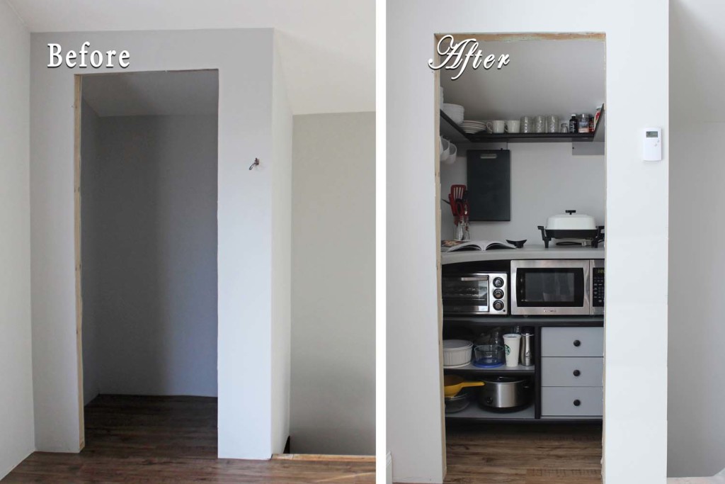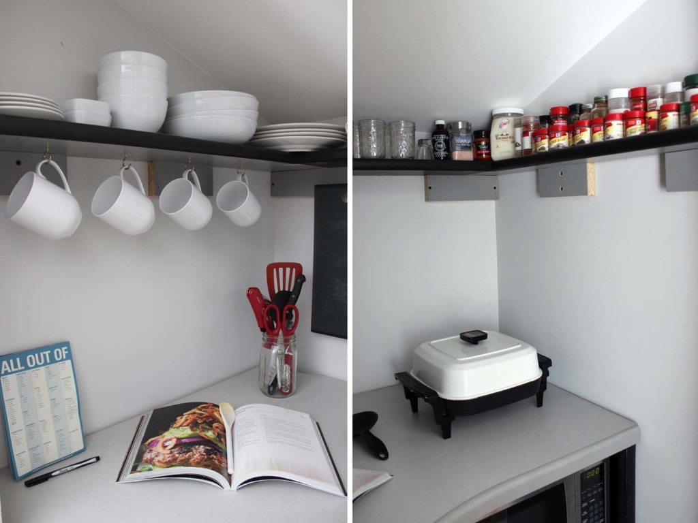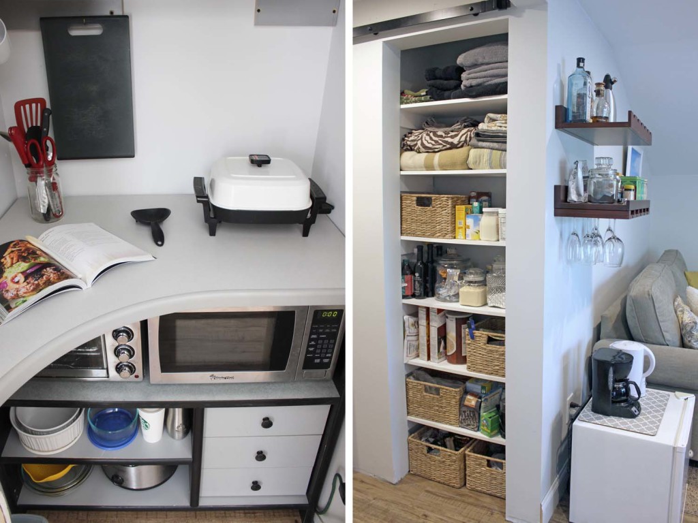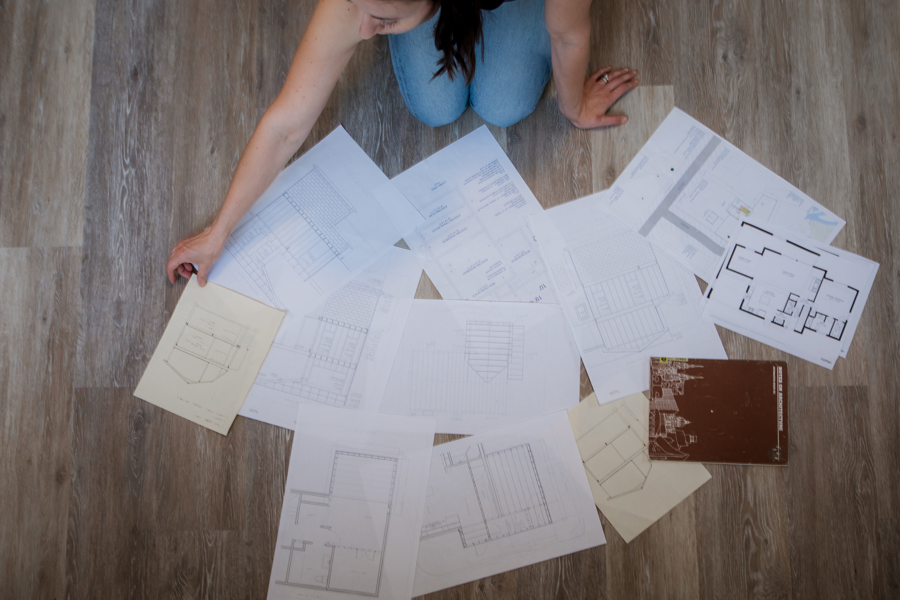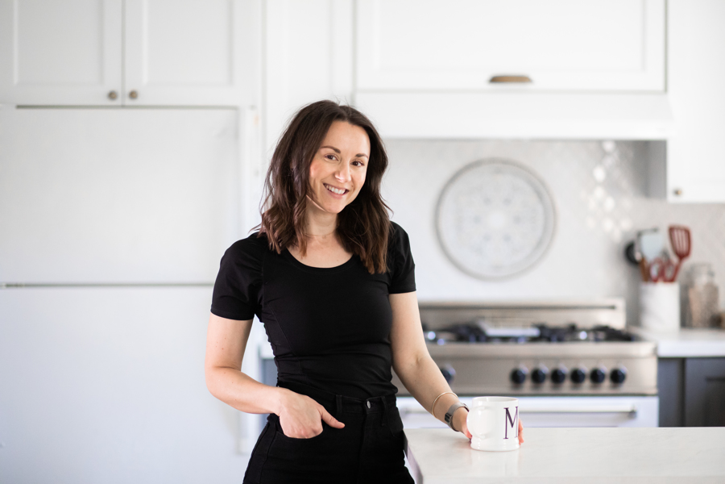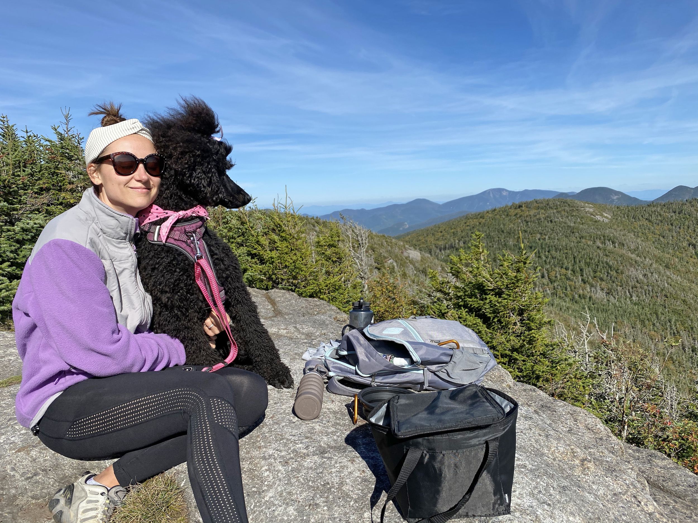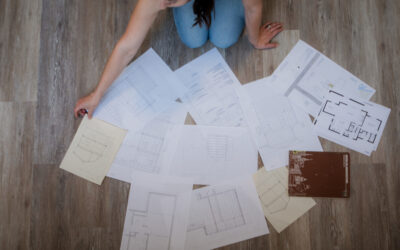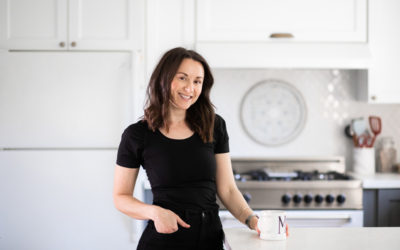One of the most frequently asked questions people have for me in regards to our house is “What are you doing for a Kitchen?” and I try my best to explain what our temporary arrangement is. The truth is, we actually have a really sweet make-shift area that’s ideal for what we need right now. I mean, it would be nice if we had a dishwasher and a stove, but for now, what we have is perfect for the space we have. Before our “Kitchen” I was preparing food on our table, and it was always a mess with crumbs, splatter and spill which didn’t make for a enjoyable eating experience. We decided make a temporary Kitchen in the front closet by the stairs, since that’s where it fits the best, practically. Brandon and I went back and forth a lot on whether or not we would go out and buy some cheap particle board counters from Home Depot or not. Did we really want to spend money on something temporary that would be tossed out in 6 months? Or, do we want to put the time and effort into building something? You take a guess on which choice we ended up picking…
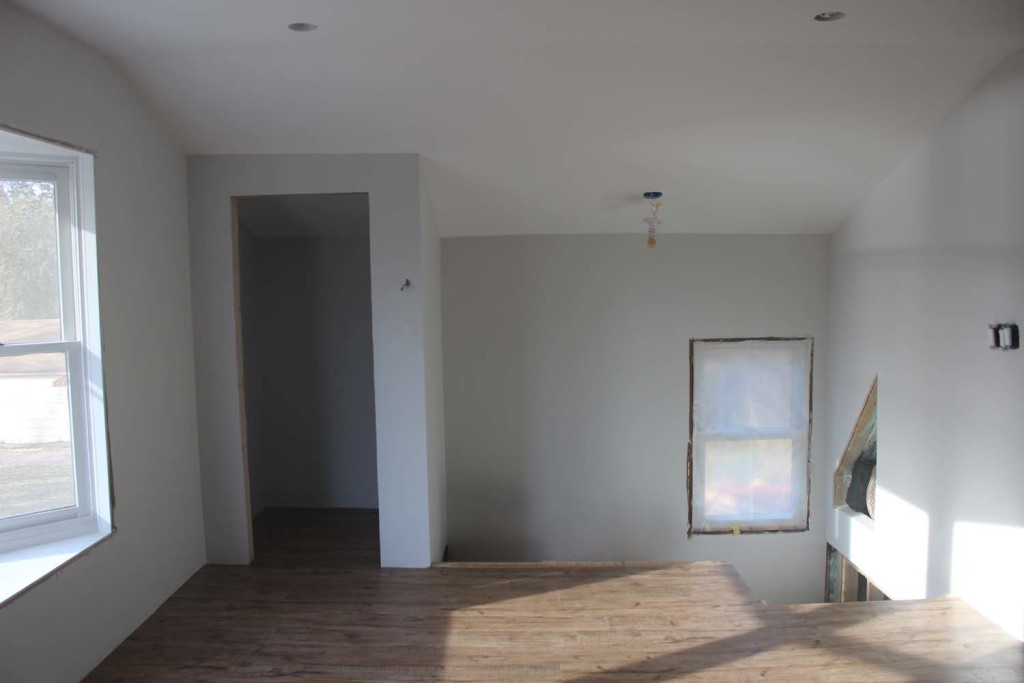
^ This is the area at the stairs before we put in the closet Kitchen.
Brandon works for a fabricating machine shop and they were throwing out a bunch of old desks they were no longer using. We totally took advantage of this, and went to the back corner of the factory and pulled the desks out of the garbage pile, in hopes to bring them new life for our Kitchen.
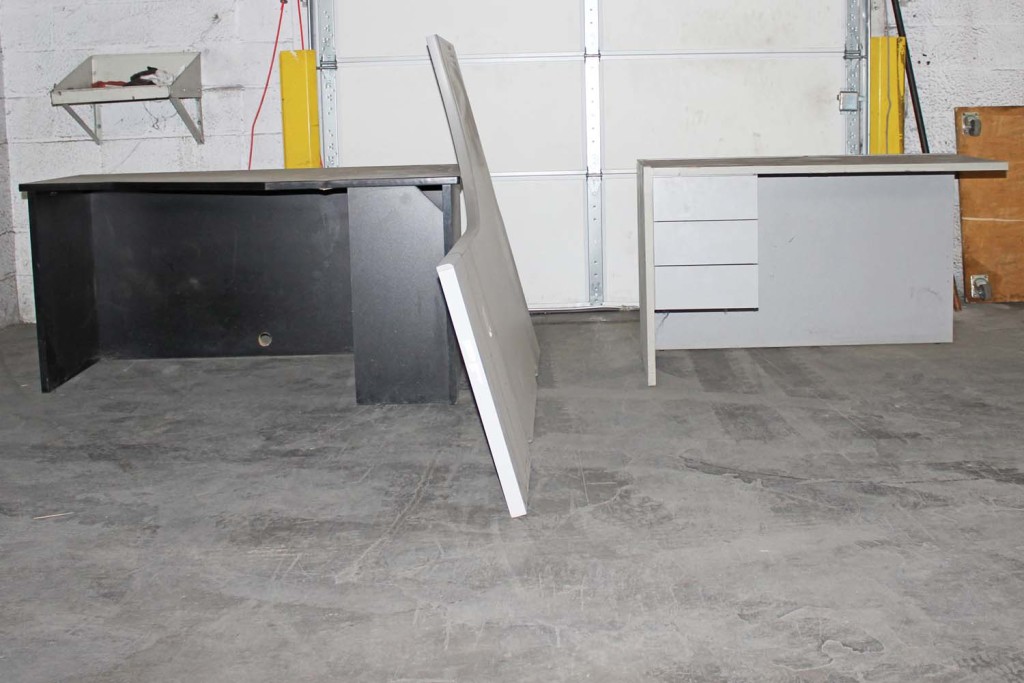
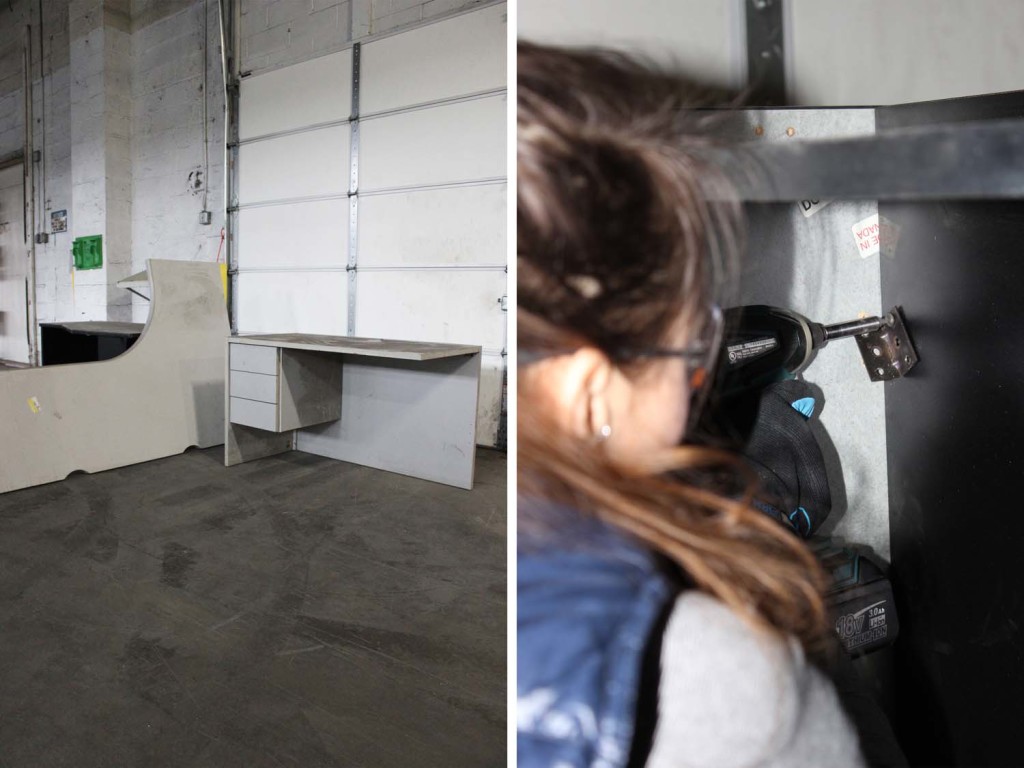
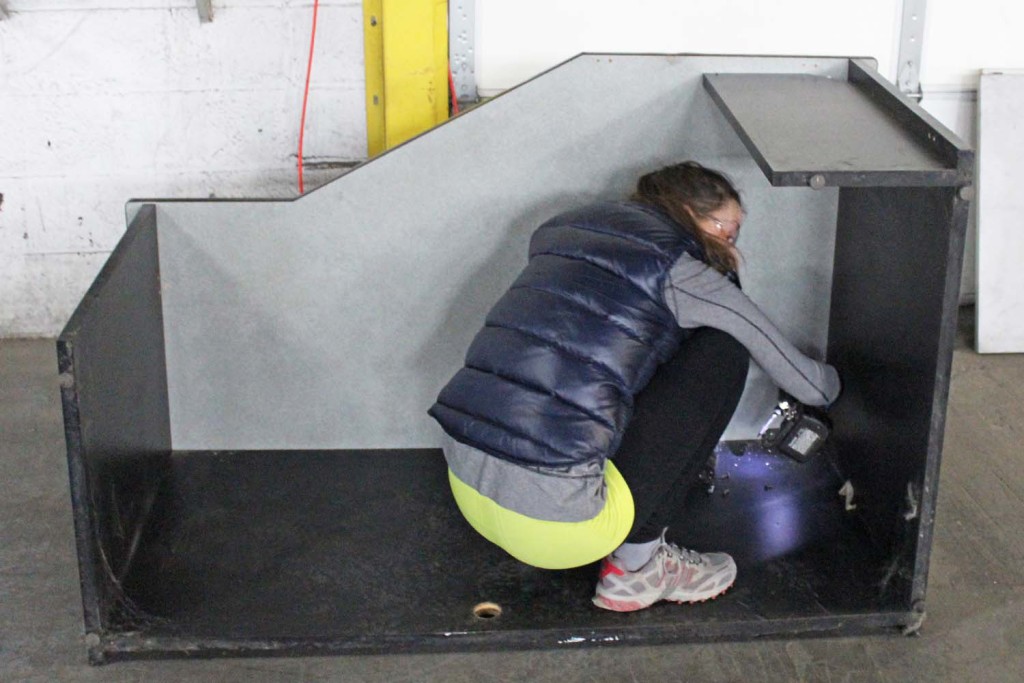
First we took apart the desks and separated the tops and sides into their correct category. (Top, shelves, and sides) And that’s me above, hanging out in my new desk fort.
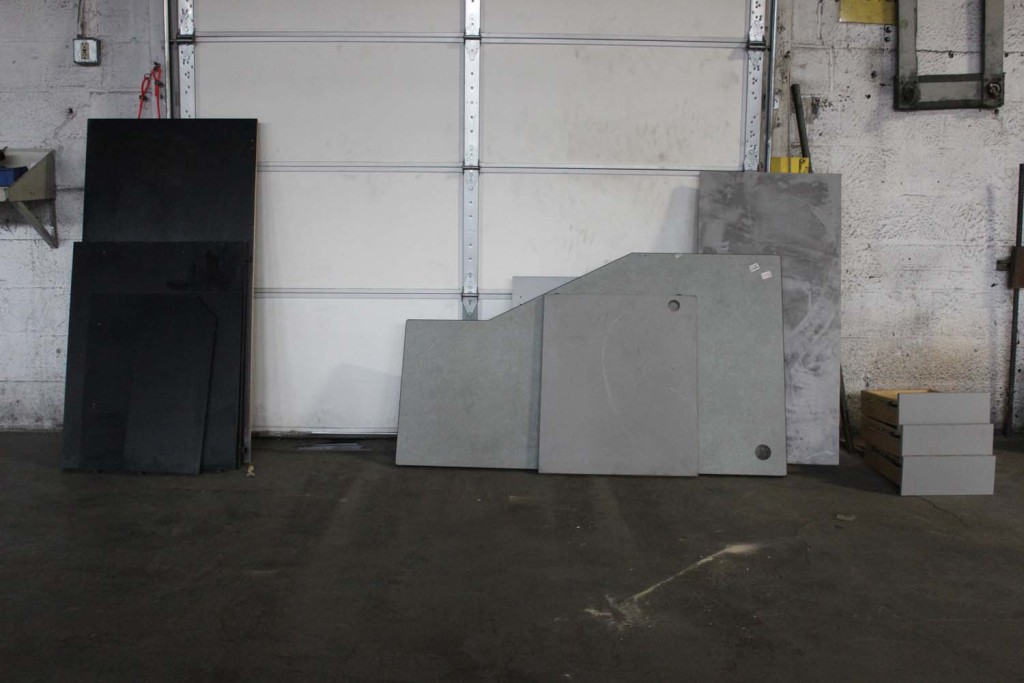
^ As you can see, they were so dirty, but didn’t deter us!
Brandon carefully and meticulously measured the closet space, determined a good height for our counter top and shelves, and even calculated a toe kick into our tiny closet Kitchen arrangement. Every time we cut a different piece of desk, Brandon was checking it off on his graph paper list he had on the side. Conveniently enough, the fab shop where he works has this amazing wood panel saw available for us to use to cut everything into the correct length and width. One bonus feature that we did not plan for was adapting the design slightly so we would have a little extra counter space using the corner in the desktop. It’s made a huge difference with food prep, just having that tiny extra space.
After everything was cut and accounted for, we brought the pieces home and fitted them in the closet. Brandon used a laser level to determine the correct height for the shelves. Our house is old, and it has shifted over the past hundred years, so we needed to account for that shift in the floor by cutting the bottom pieces accordingly. Using the laser level, we marked the spots where they needed to be cut, and Brandon cut them to the correct angle using a circular saw. I helped by drilling the holes in the shelves using the Kreg Jig and drill.
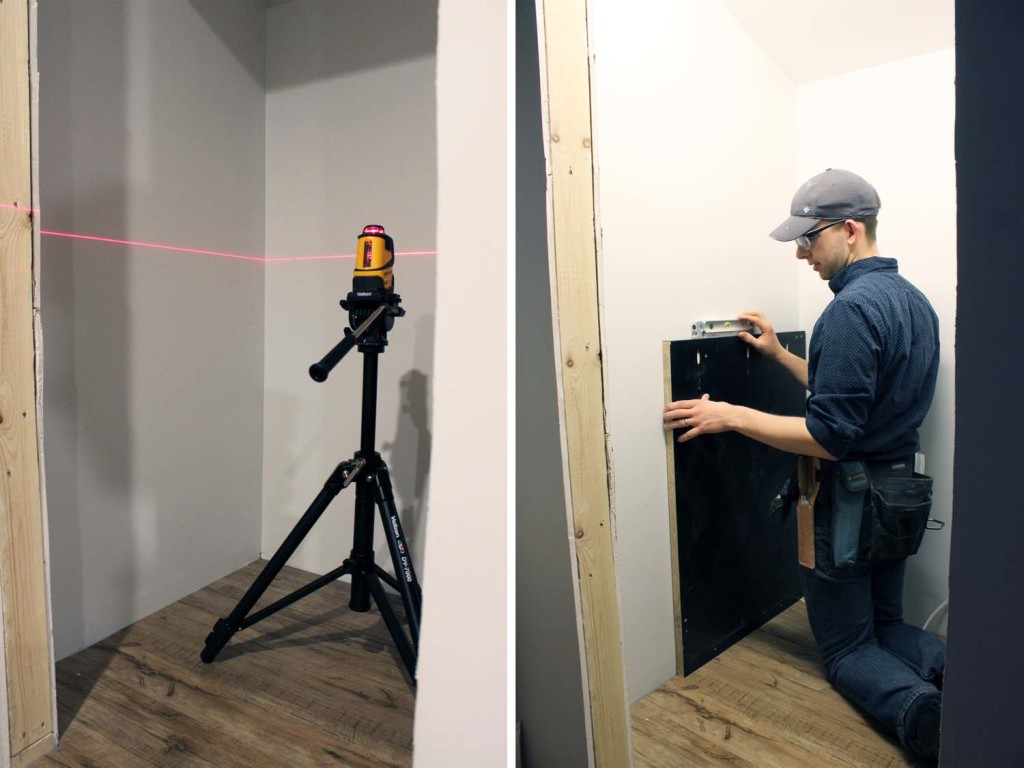
^ Tip: Always make sure something is level before permanently attaching it!
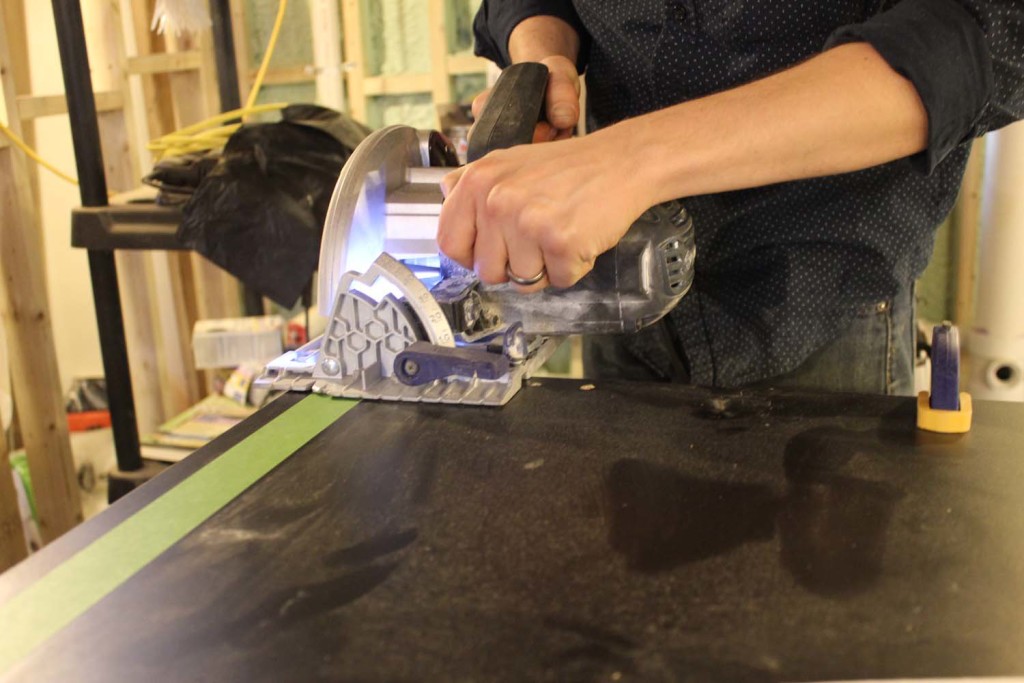
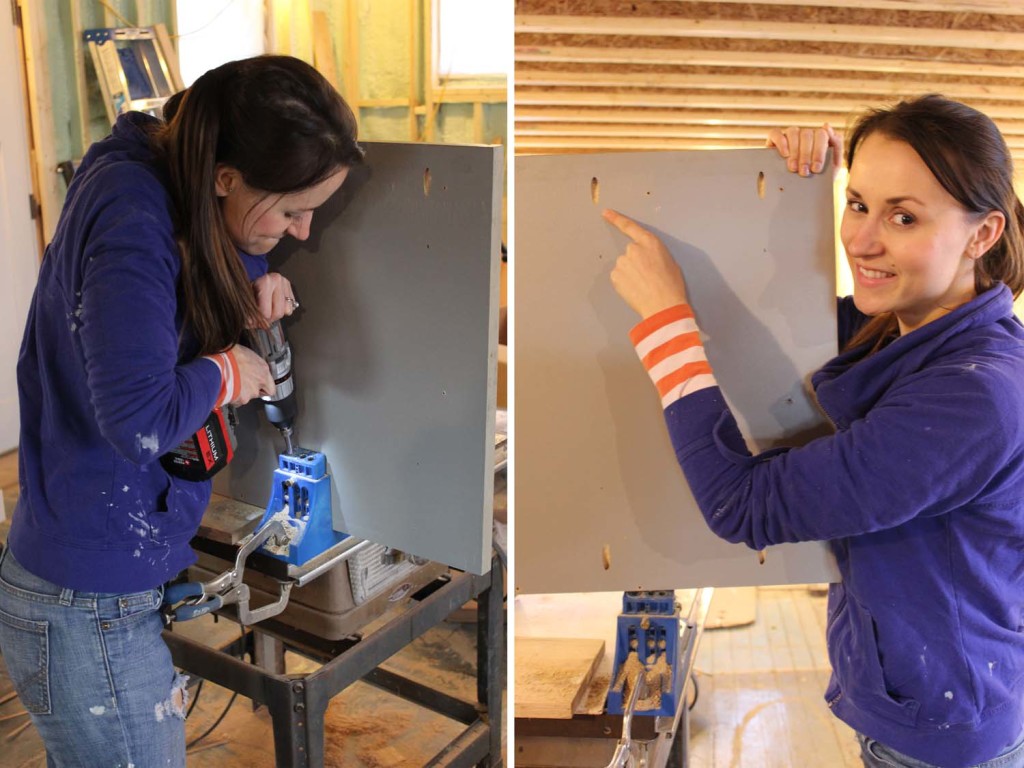
When all the holes were drilled, we assembled the desk pieces inside the closet, and slowly formed our counter and shelf space. We used pieces of 2×4 to hold up the heavy tops while Brandon screwed it in the studs on the wall, and to each piece accordingly. After the unit was assembled in the closet, and we put drawer pulls on the desk drawers and Brandon attached some adhesive rubber trim to the edges of the desk to make it look finished which he ordered from McMaster-Carr. Then, I sanitized the crap outta that thing!
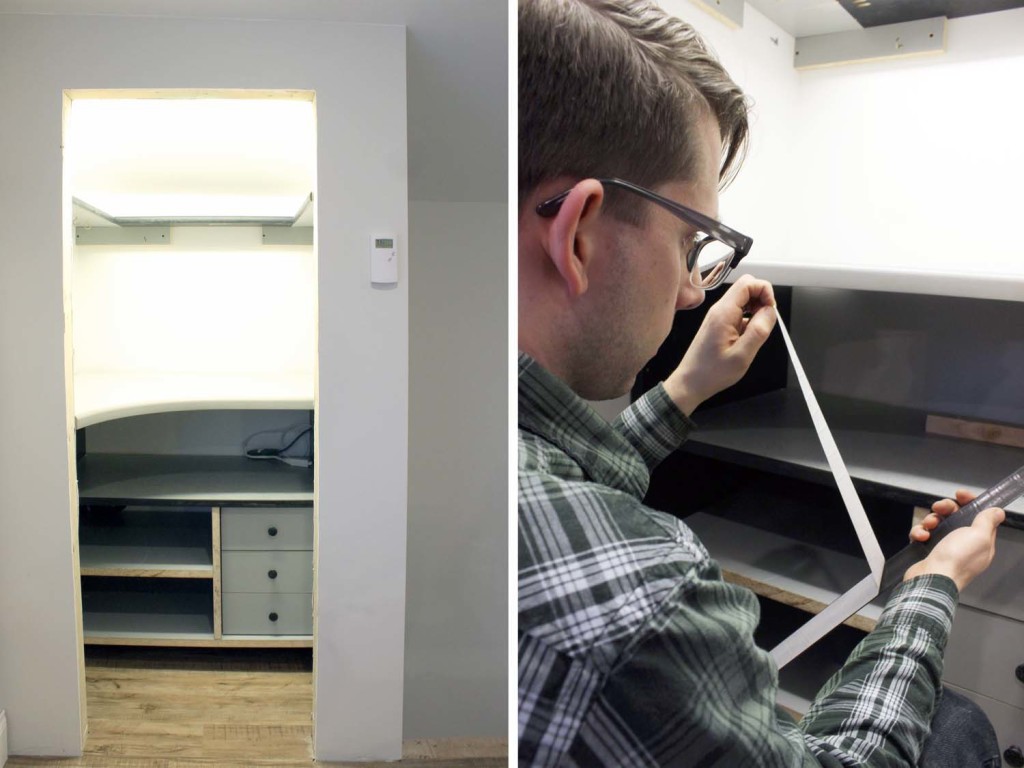
^ The Kitchen before the rubber trim, and Brandon applying the trim.
Down the hall, we have a pantry/linen closet where our dry food items are stored, with two shelves above it for linens and towels. For dishes, most of them are actually still in storage in the garage. I purposely only have 4 sets of everything we need so that dishes don’t pile up unnecessarily. For appliances, I use my grandmother’s old electric fry pan, our toaster oven and microwave. We have a mini-fridge upstairs for the everyday basics (milk, eggs, and some condiments) and we keep the coffee pot and electric kettle on top of that. Our main refrigerator/freezer is downstairs with all the other perishables. We also have a slop sink across from the pantry, for washing dishes.
So that’s our Kitchen! We worked really hard on it, but it was worth it. If you have any suggestions of how to make that space more efficient, let me know and leave a comment below. Oh, and you can also check out my first installment of our “Apartment Tour” here.
They say: “One man’s trash is another man’s…Kitchen.”


