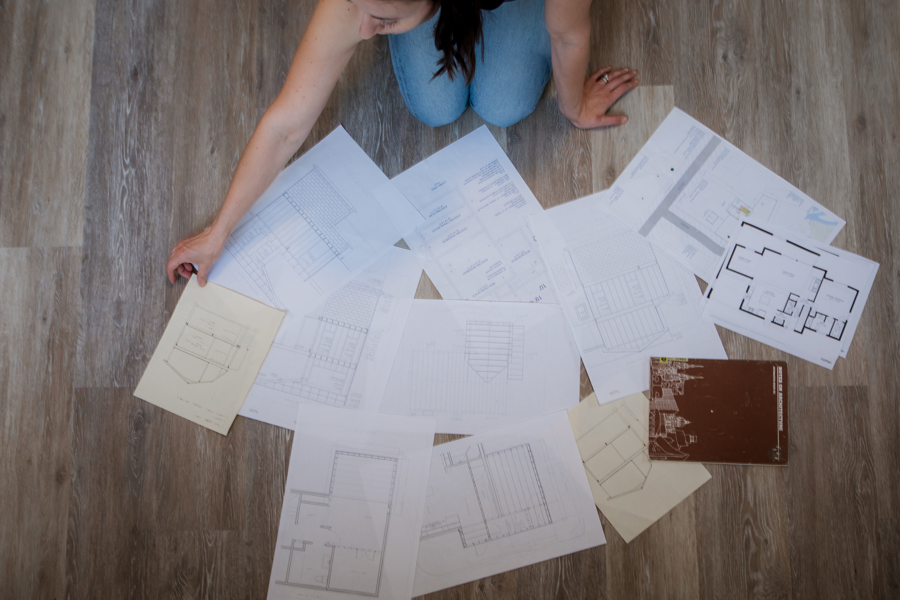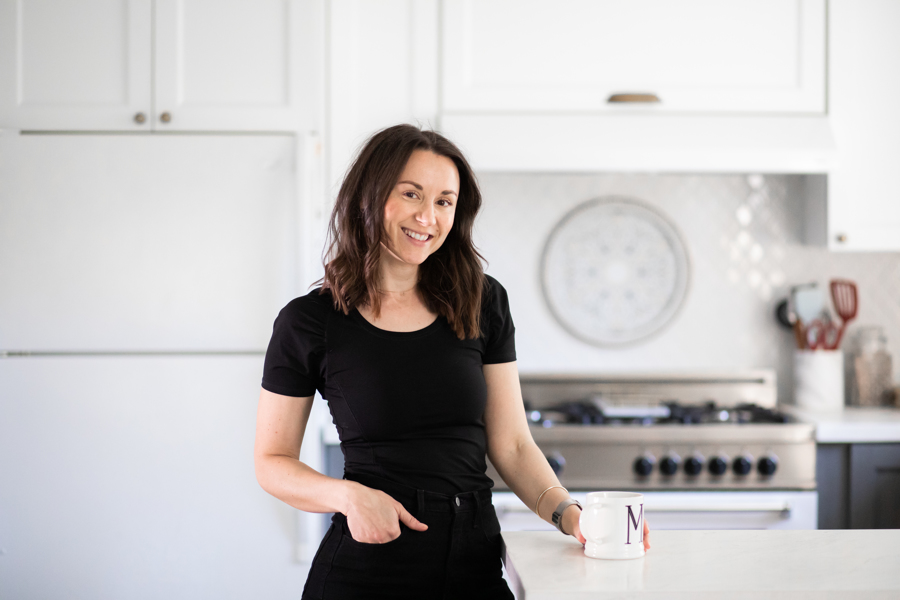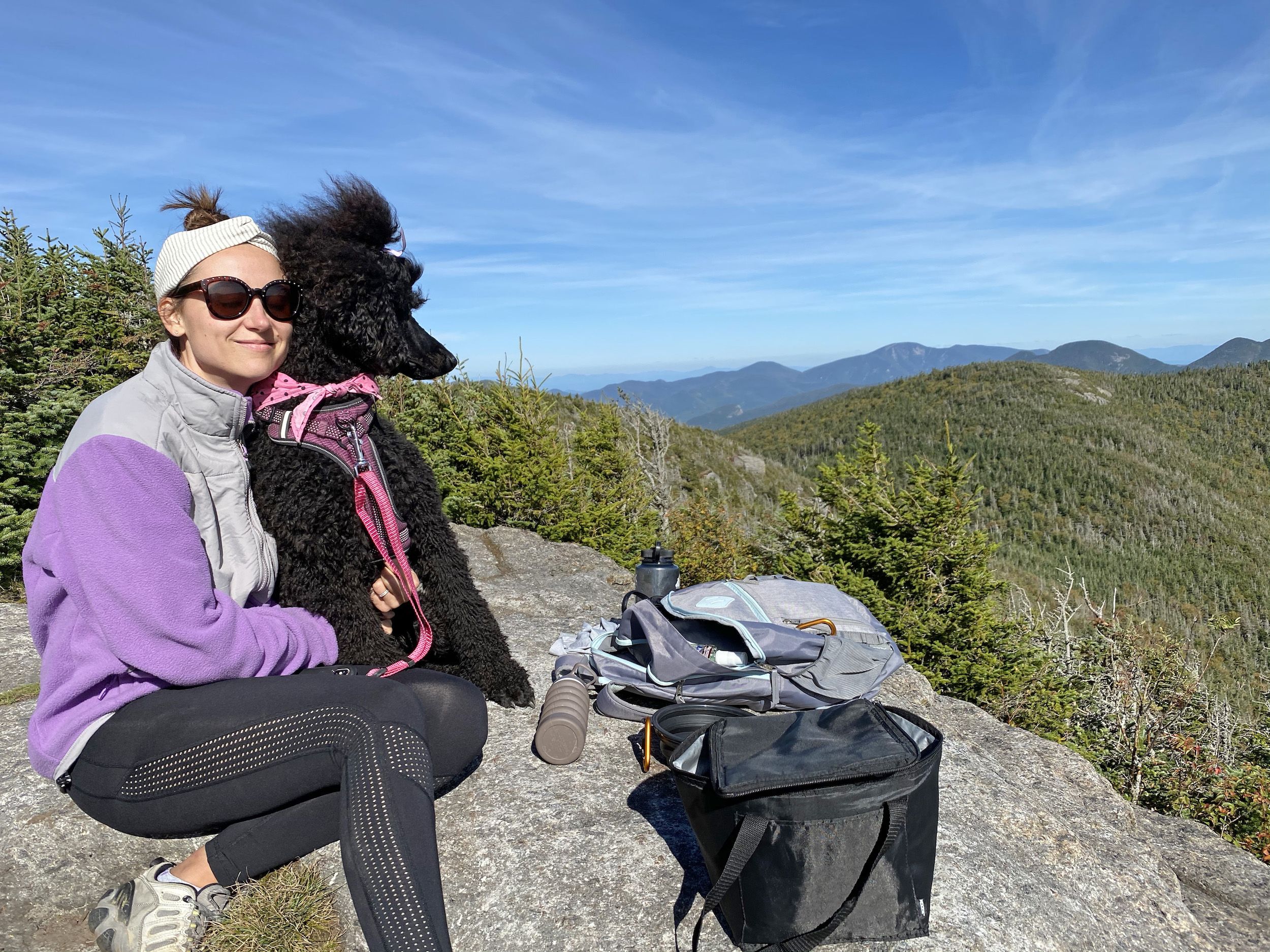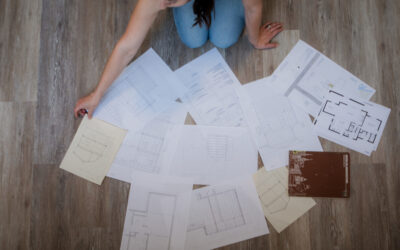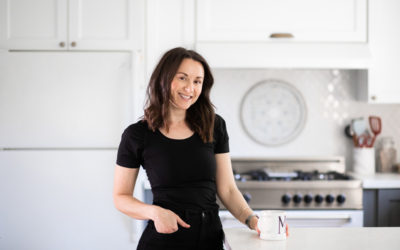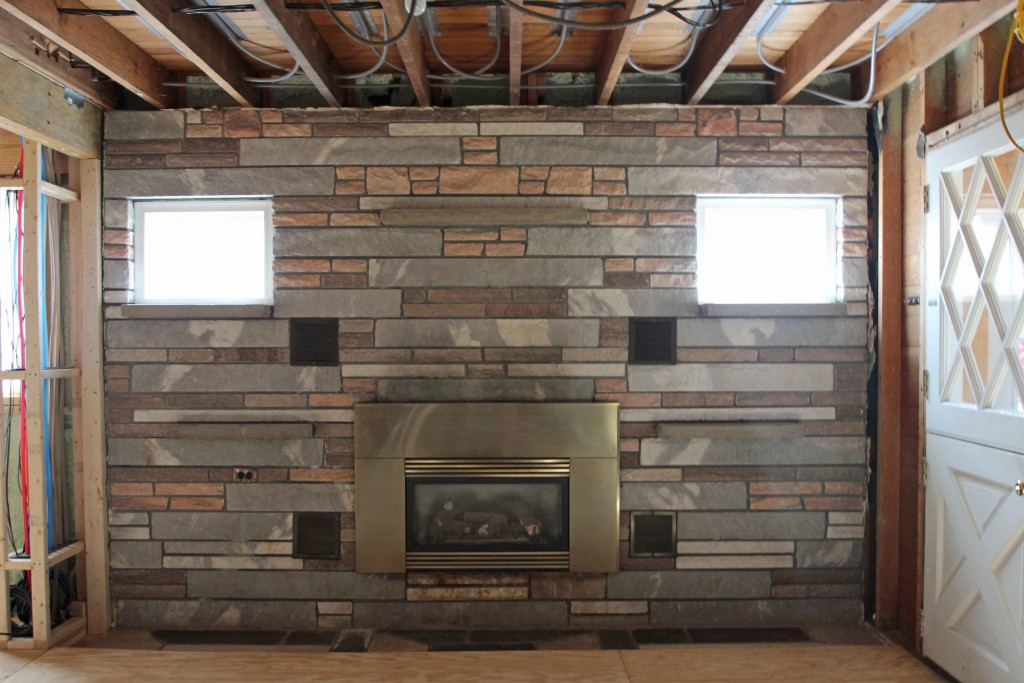
OK, so Brandon and I got ourselves elbow deep in another transformation project at our house. I admit, this was supposed to be really simple (it always is!) but like all the other projects with our house, we uncover more and more destruction as we go. I’ll explain.
When we bought our house, we loved the fact that it had a stone fireplace. We always intended on leaving it up since it would be the only original thing that was left of our house after our renovation. As time went on, we discussed some different options that we could do with the fireplace wall. We could add a mantel. We could replace the gas unit. We could turn it back into a wood burning fireplace. The list goes on. After discussing the options for literally a year, we agreed that we would remove half of the stone, and leave the bottom portion in tact. Since our house is so small, we thought that the whole wall of stone was overpowering, and we wanted to scale it back a bit. We planned on talking the stone down from the ceiling to just below the windows, and installing a wood beam mantel over the stone the same width as the wall.
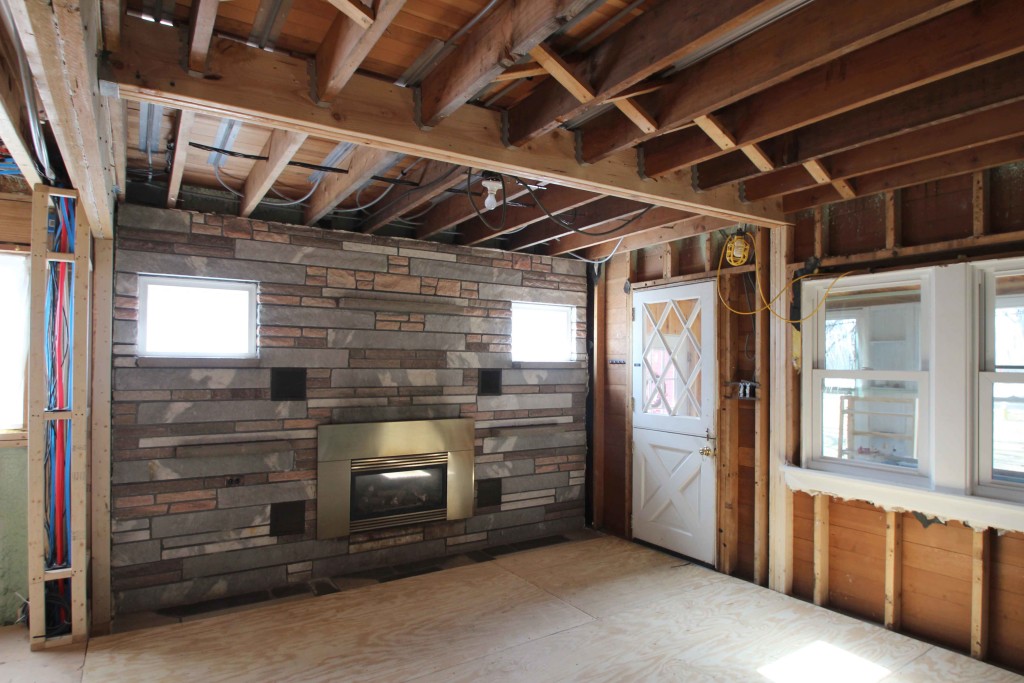
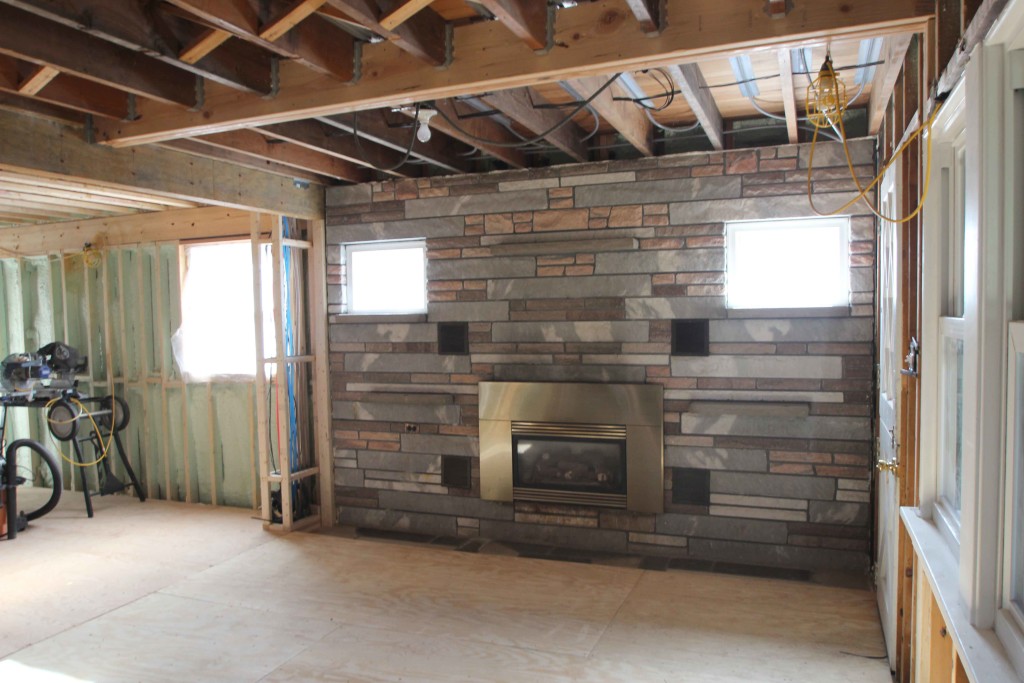
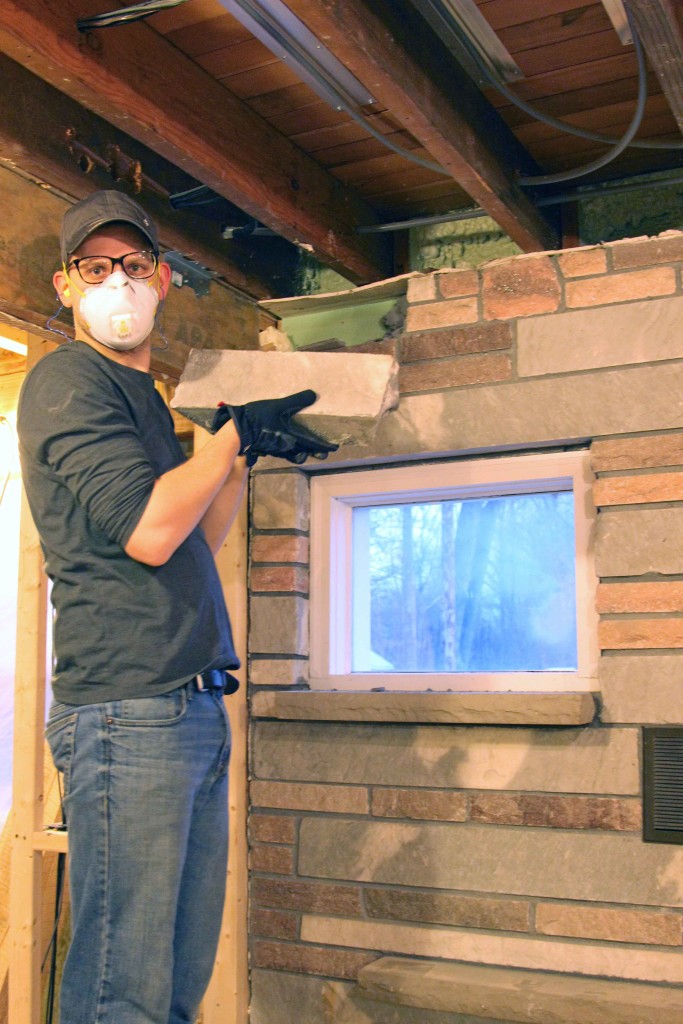
^ Taking down the first stone!
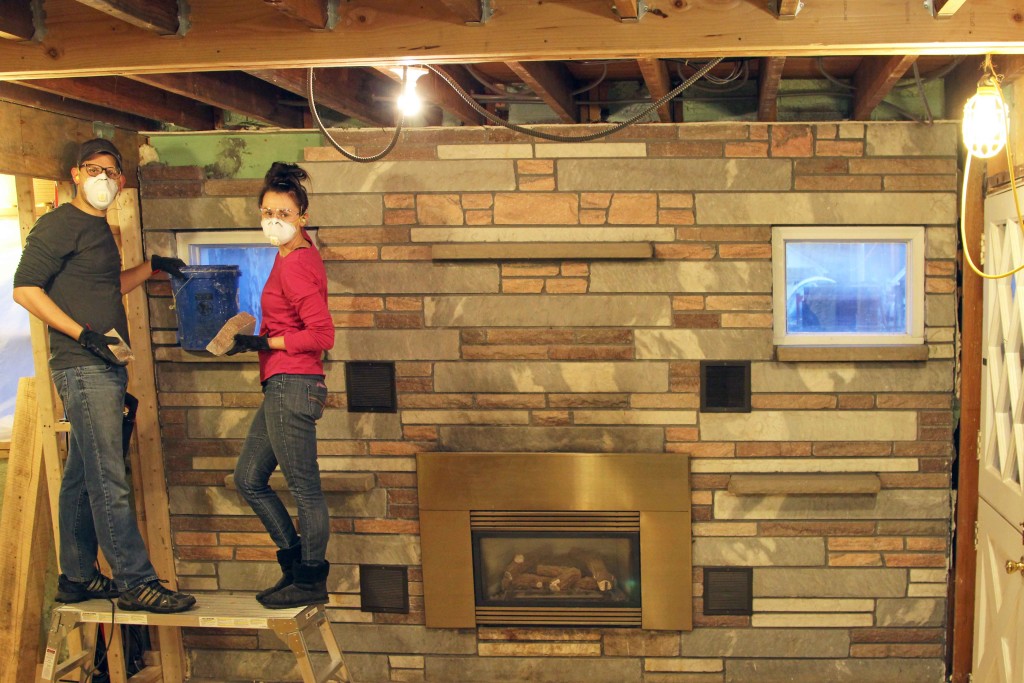
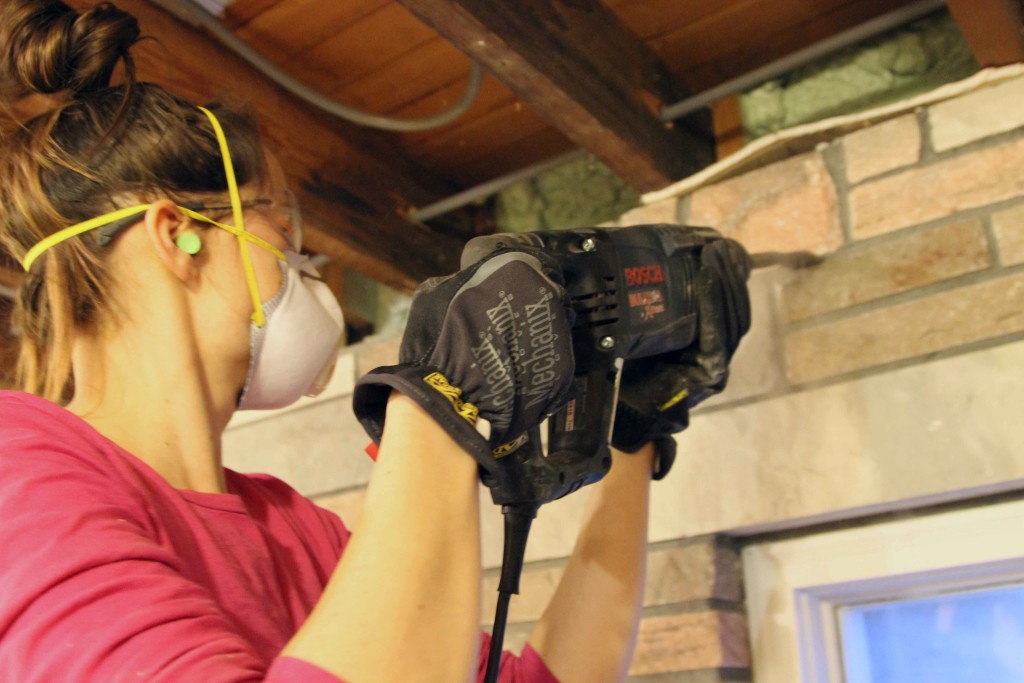
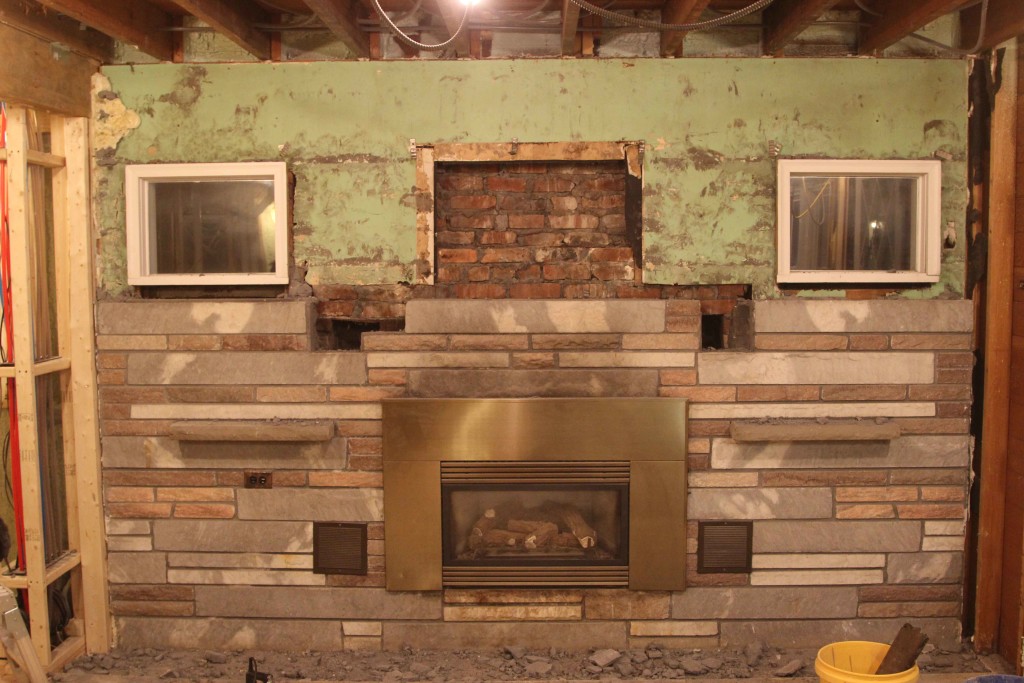
Everything was going really great until we reached the windows. This is where things started to fall apart. Brandon discovered that the windows, particularly the one on the left, was not properly flashed. Water had been leaking into the window for at least 40-50 years or so, and had been pouring down the wall behind the stone. We could physically stick our hand through the wall and out of the window, that’s how bad it was. Much to our disappointment, we couldn’t just leave the rest of the stone there, knowing now that the wall behind it was slowly rotting away. We had no choice but to remove all of the stone from the wall.
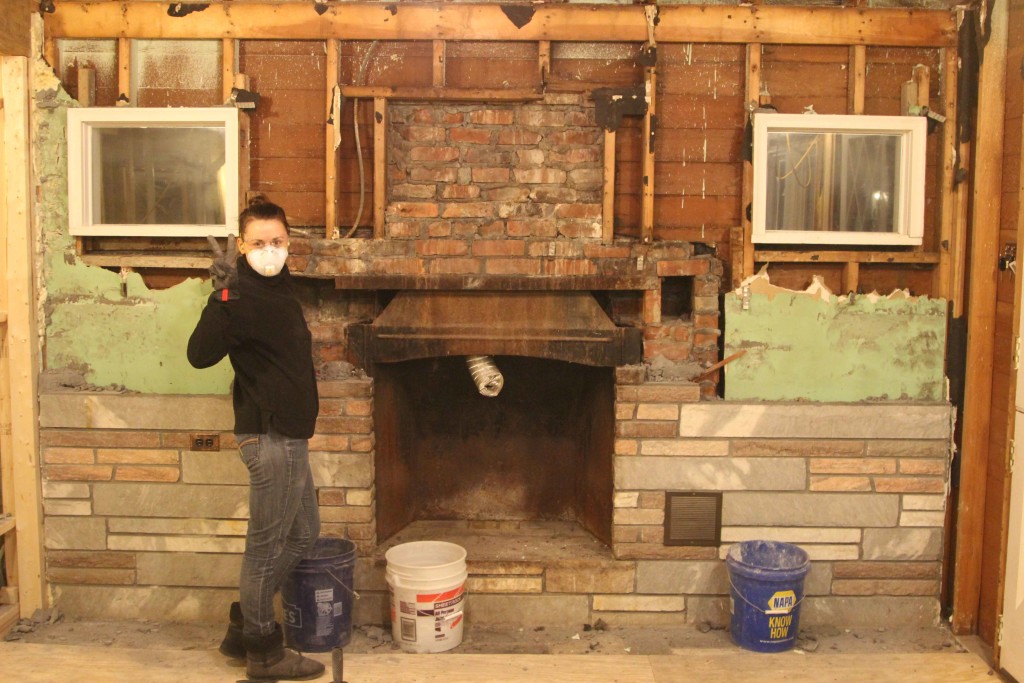
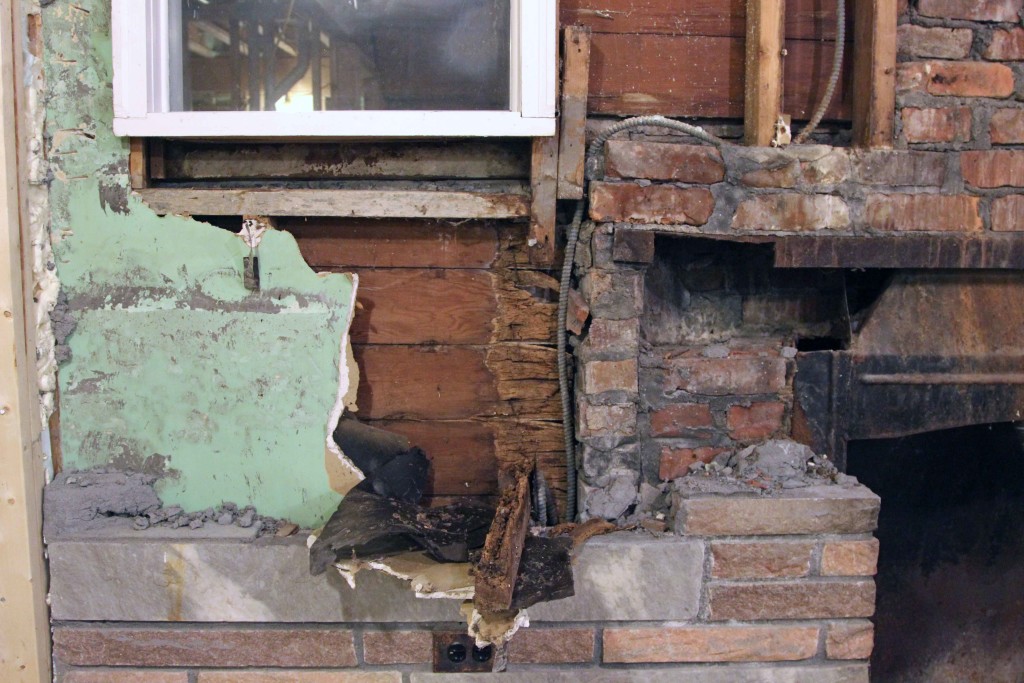
^ The rotting wall behind the stone under the open window.
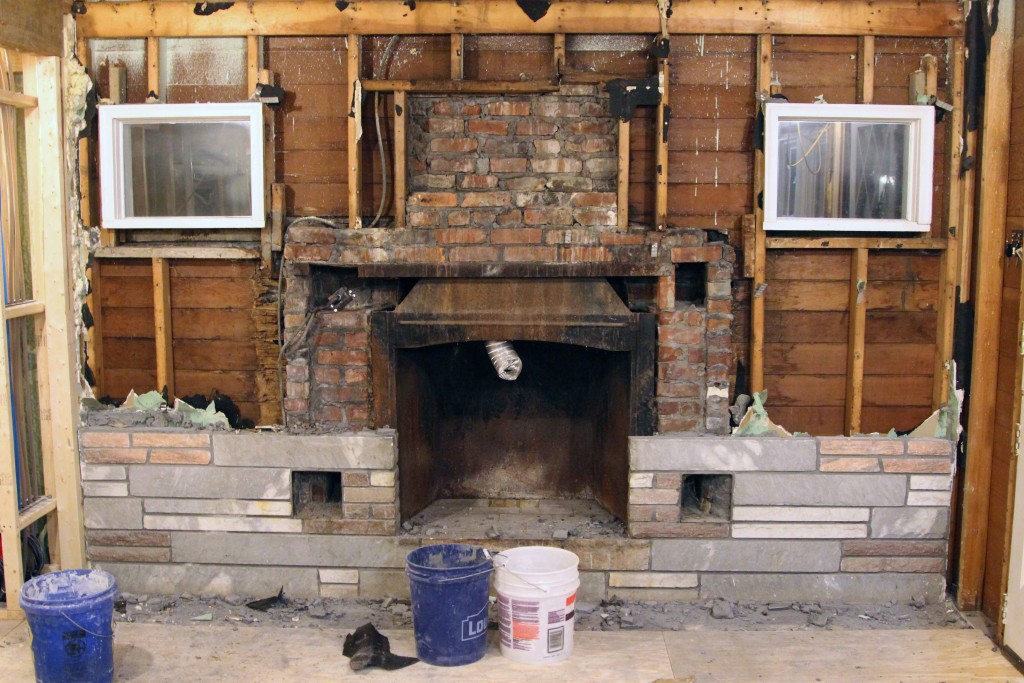
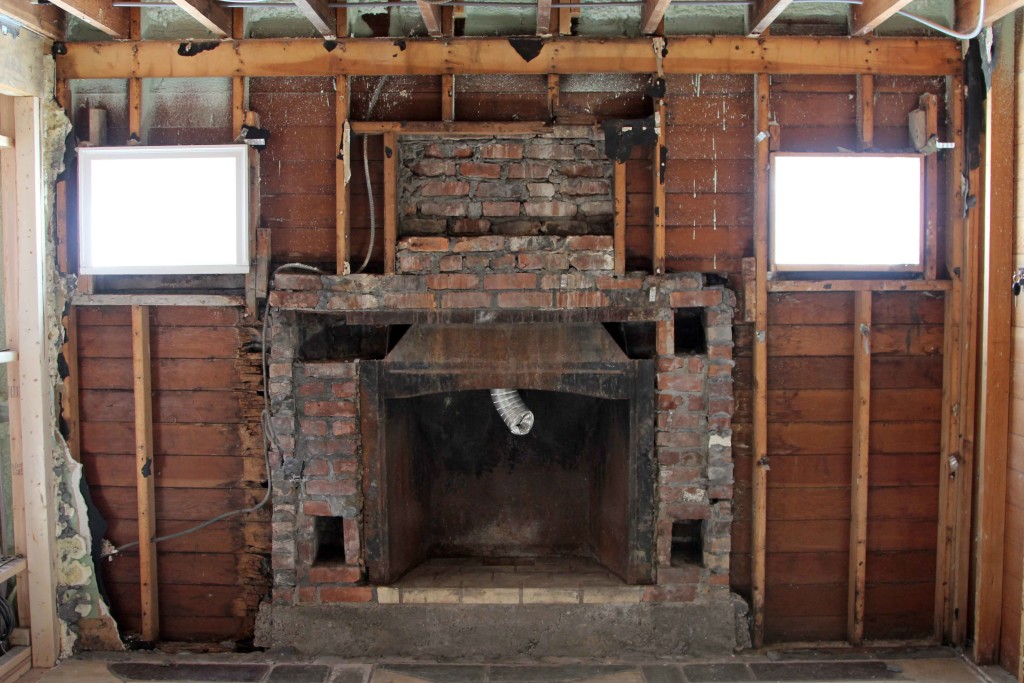
After all the stone was gone, we took a week to plan and consider what the next best step would be. There was no question that the wall needed to be reinforced because the studs that were holding it up before were mostly deteriorated, and the stone that supported that side of the house was now gone! We decided to put up a support beam over the top so it would be structurally sound. Our neighbor helped Brandon tear down the clap board wall, the studs, and windows and put up a temporary support beam while they installed the main beam. Later that week, we took out the heatilator firebox, which was crumbling out with rust, dirt, and bugs.
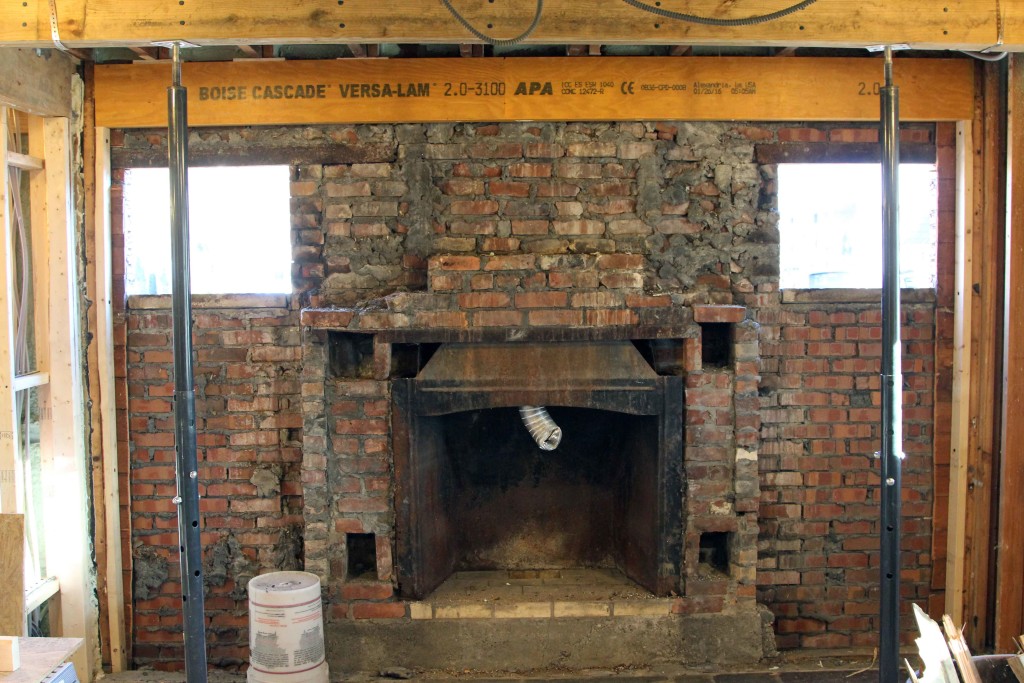
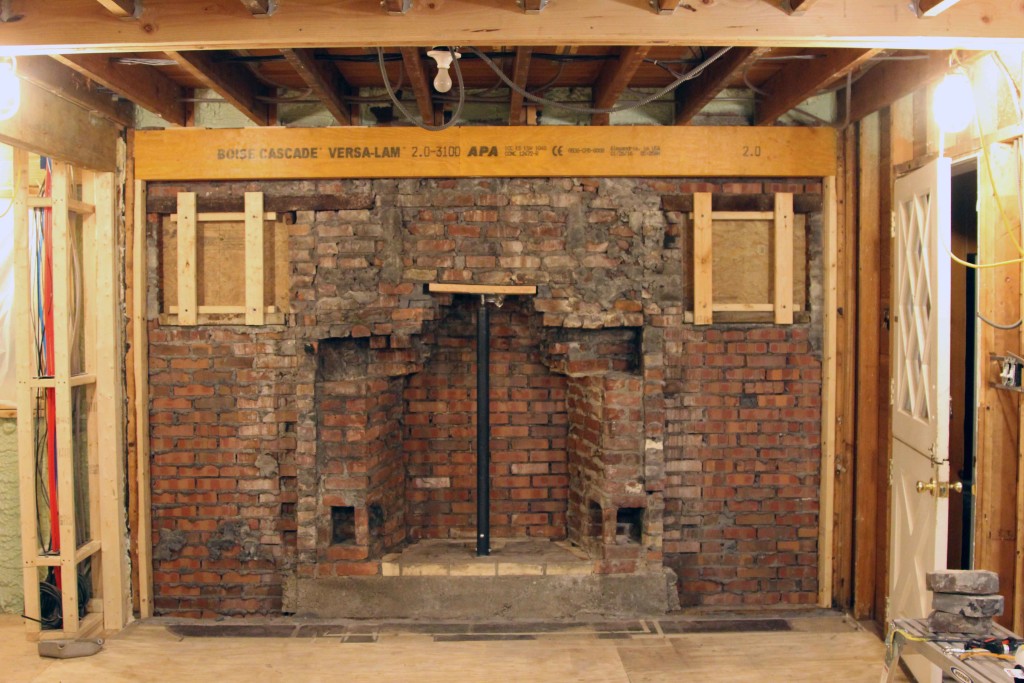
Above is what our fireplace currently looks like. Brandon drew brand new layout based upon our combined ideas in his CAD system. We’ve already decided what the new look will be, and type of heat we will be replacing in there. I’ll be sure to keep you up to date with the next installment of this transformation. If you have any tips or suggestions, we are open to ideas! You can leave them in the comments below.


