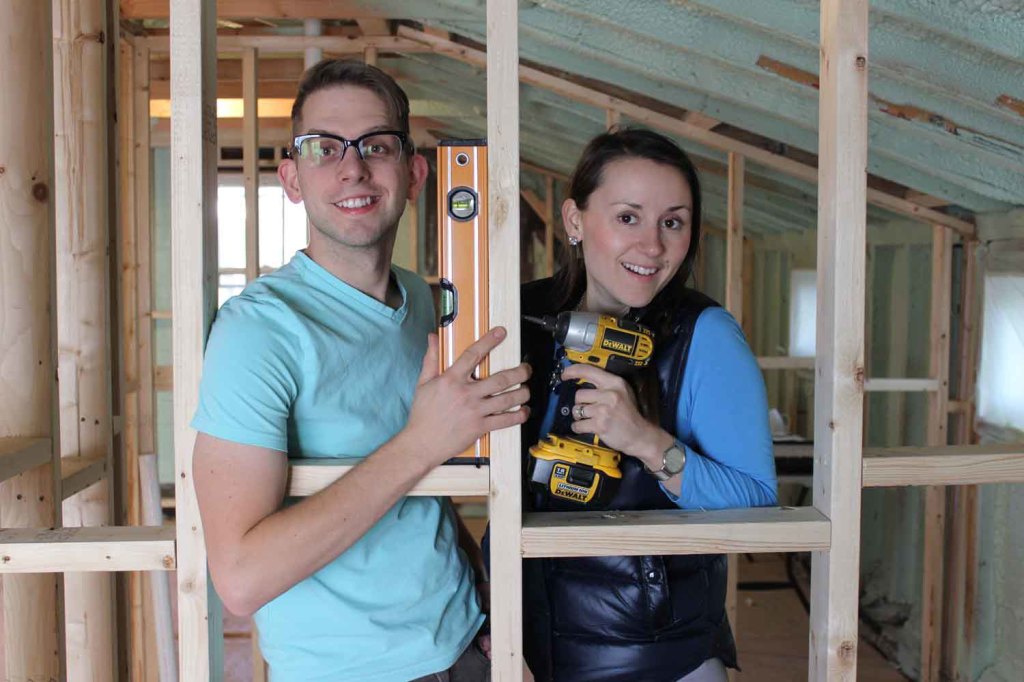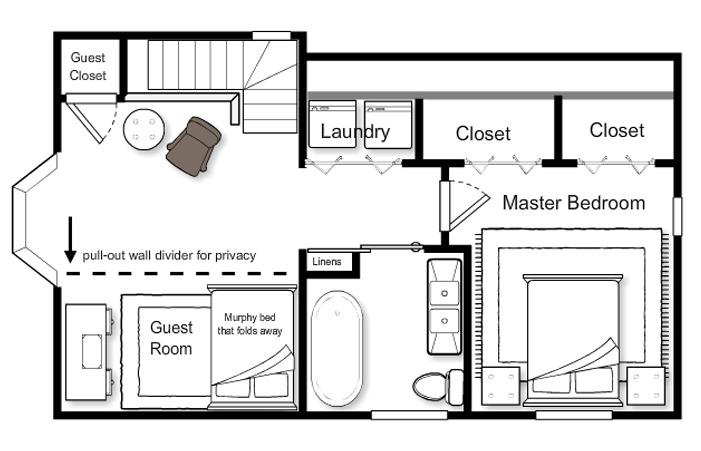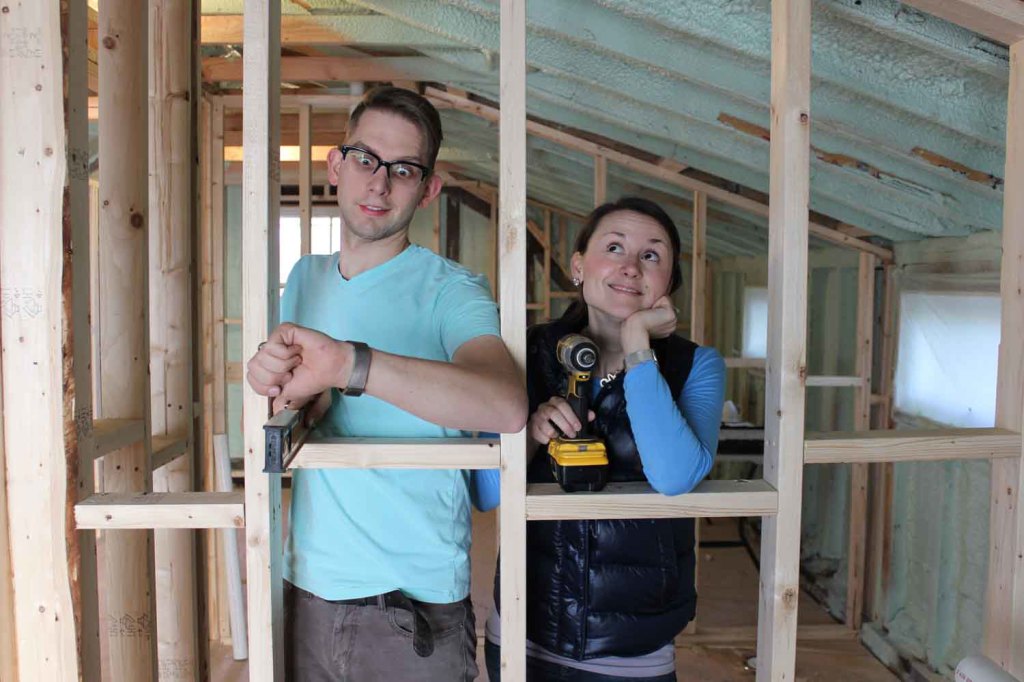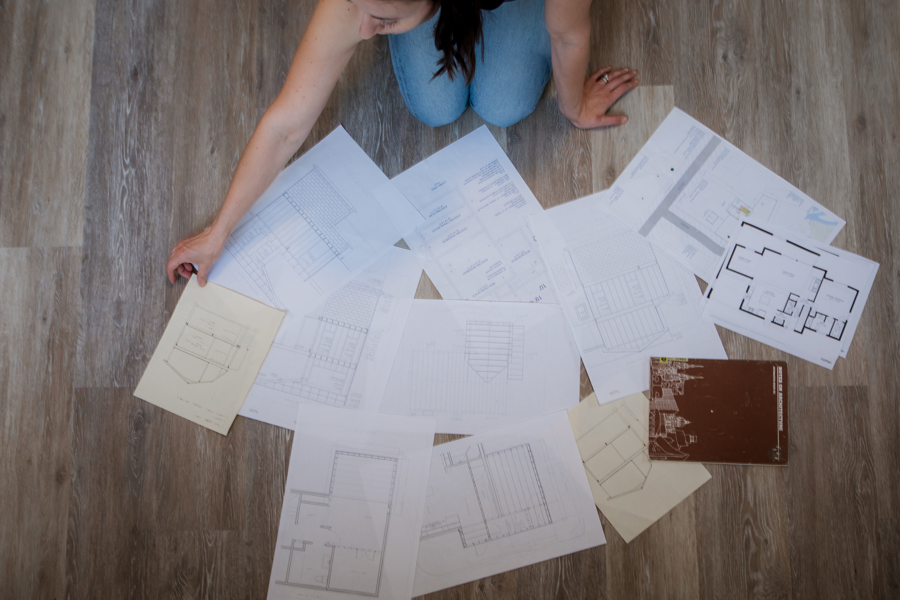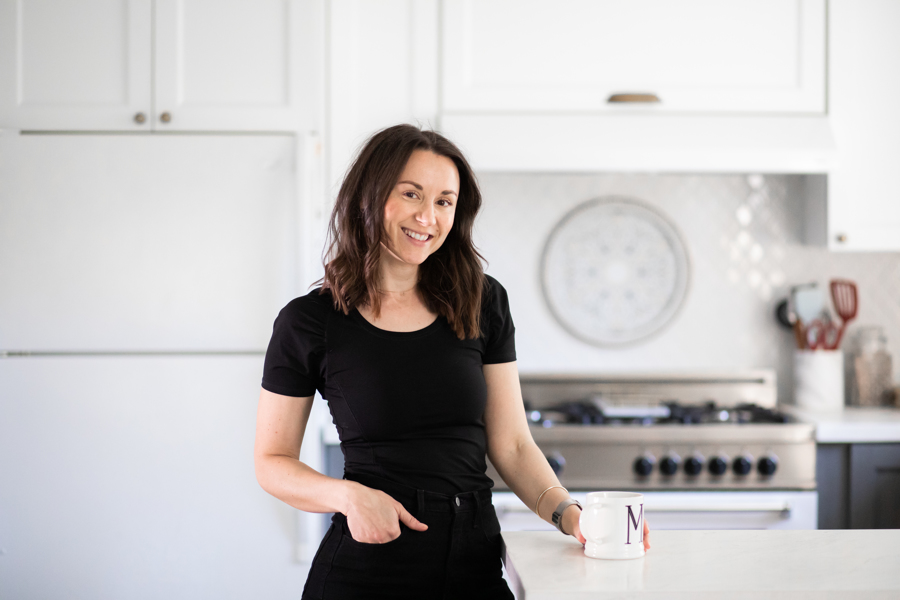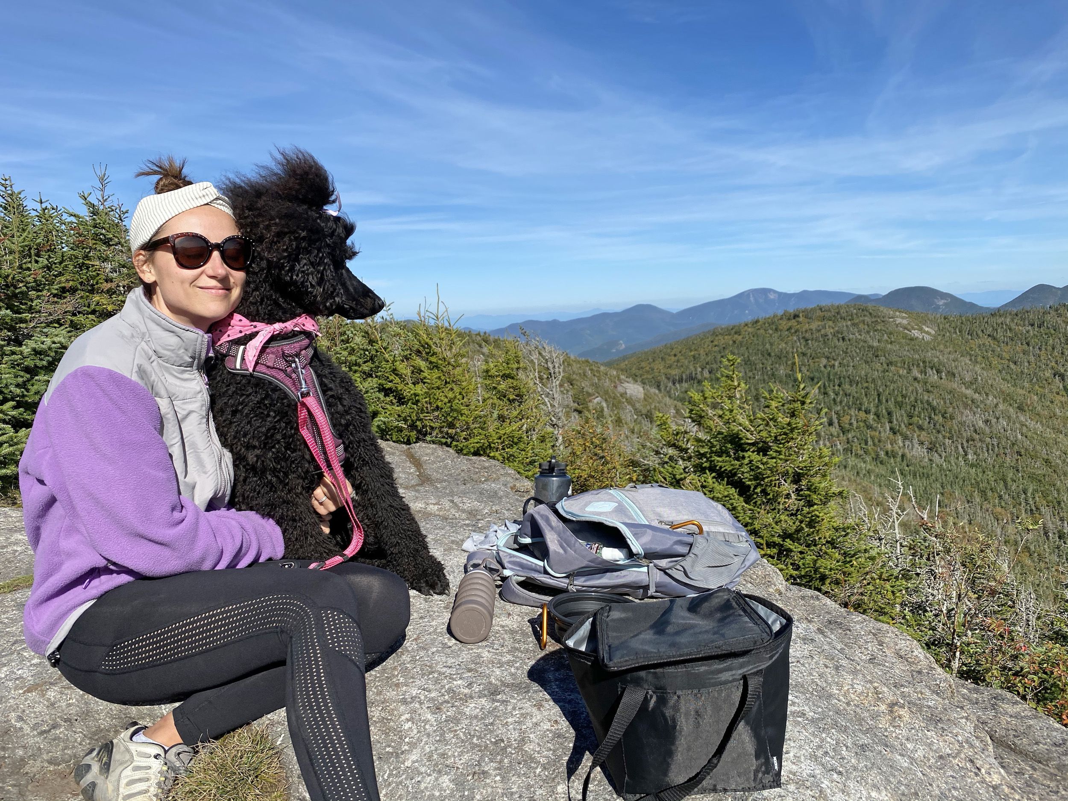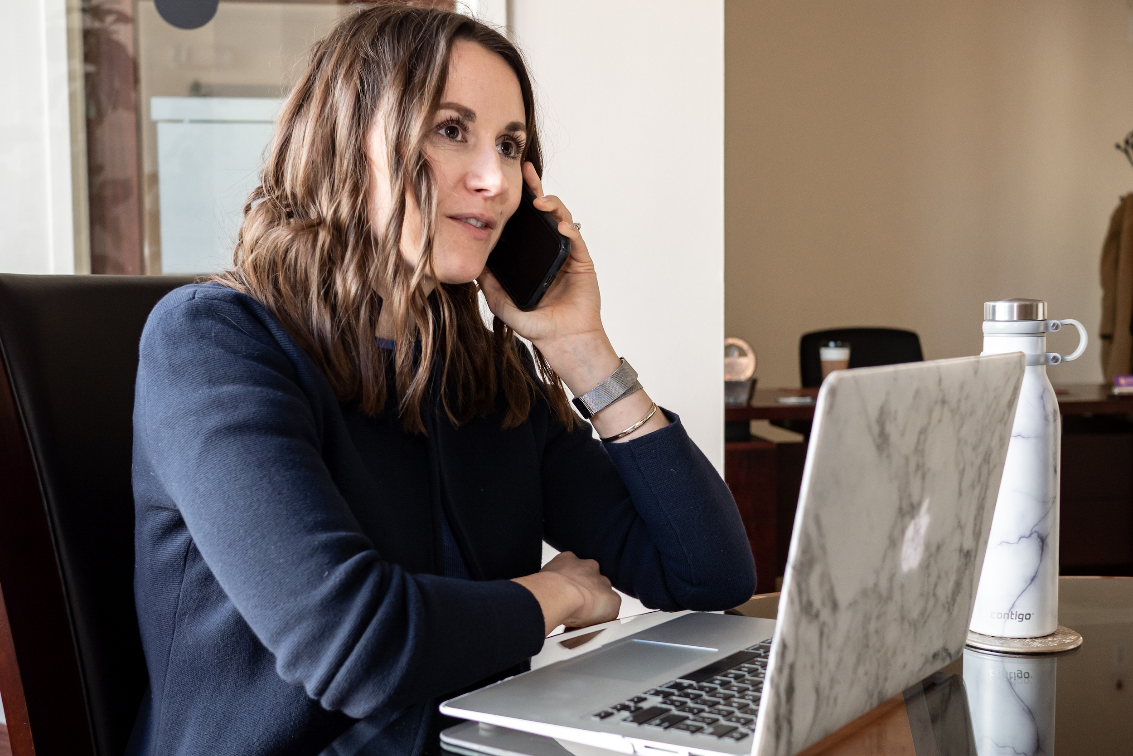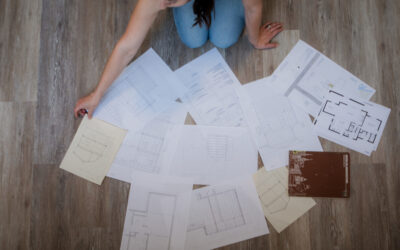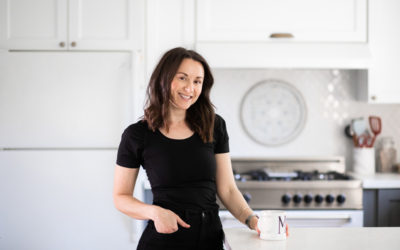Well another crazy week has flown by and so many changes have happened to our house. We haven’t wasted any time, but it still feels like there is still so much to be done! Last weekend Brandon’s father came for a couple days and helped us with putting up studs for our new walls. He drove about 4 hours to get here knowing full well that he’d have to stay in a hotel and have limited access to facilities while he worked. He helped very significantly with framing the new walls, and we so appreciate that. Throughout the rest of the week, with the help of Brandon’s friend and a friend of mine, we were able to completely finish framing the walls upstairs!! Seeing the framed walls and all the areas where different rooms will be puts this whole thing into a new perspective. Its actually feeling real now!
Take a look at the floor plans we designed below and what our newly remodeled second floor space will look like:
And here is what it looks like with framed walls!!
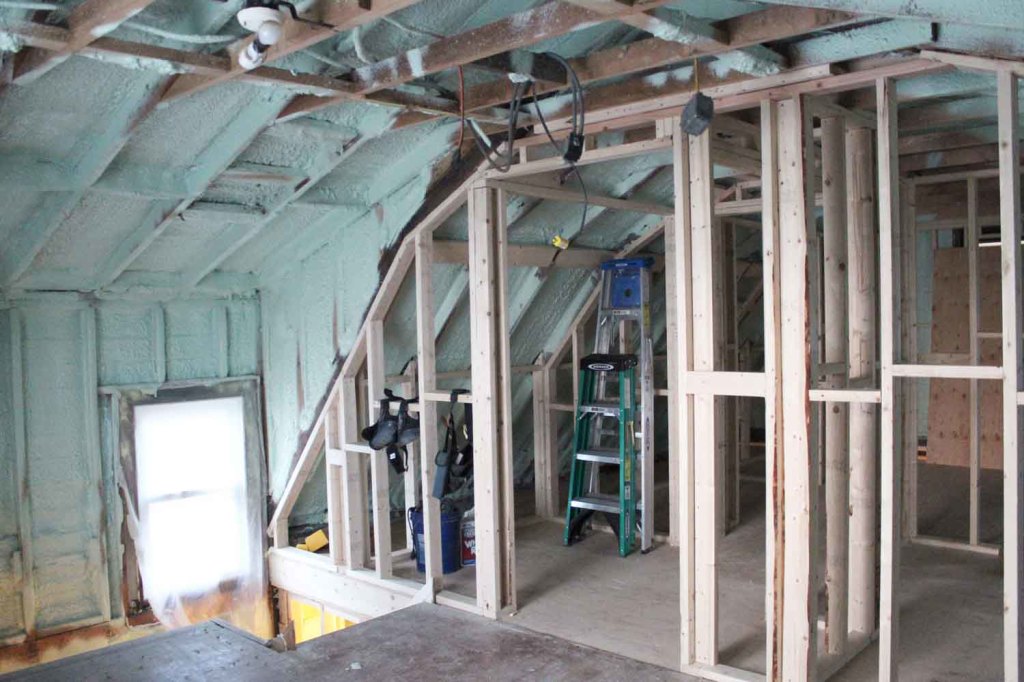
^ The view across where the lands at the top.
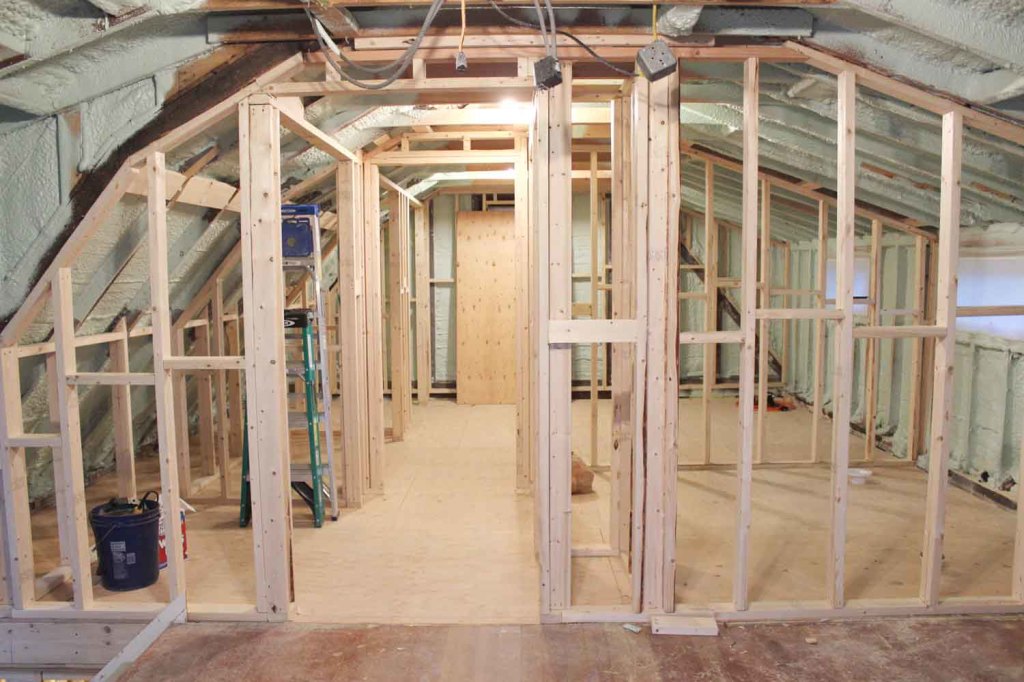
^ The view from the bay window
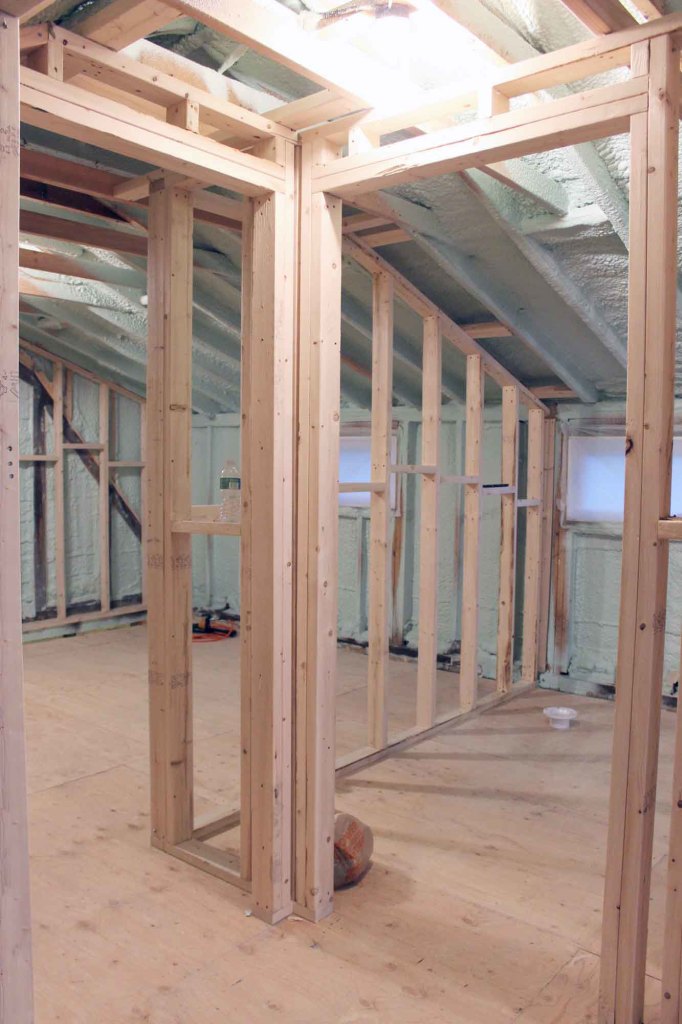
^ View of the Master Bedroom door (left) and Bathroom door (right)
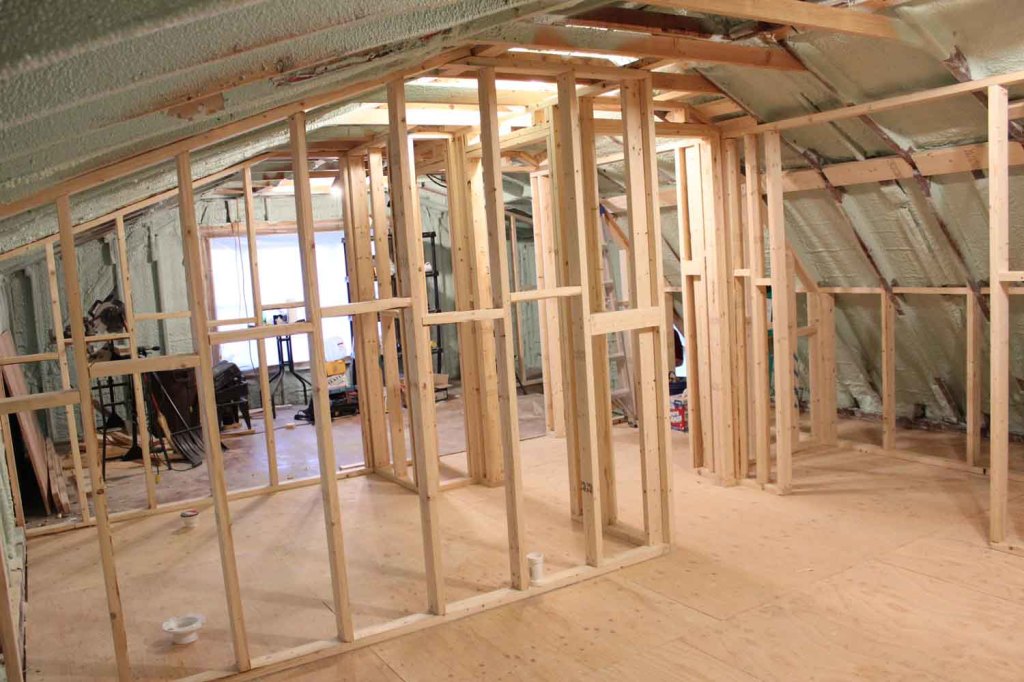
^ View from inside the Master Bedroom looking at the main bathroom wall & closet.
The next items on the list are plumbing and electrical. We get to choose where our outlets and switches go and have our electrician wire everything while we work on putting the PVC puzzle pieces together. (Who are we kidding- while Brandon puts the plumbing together) It feels like it’s never ending, but I have to keep reminding myself that there IS an end in sight. I just hope we get there soon.


