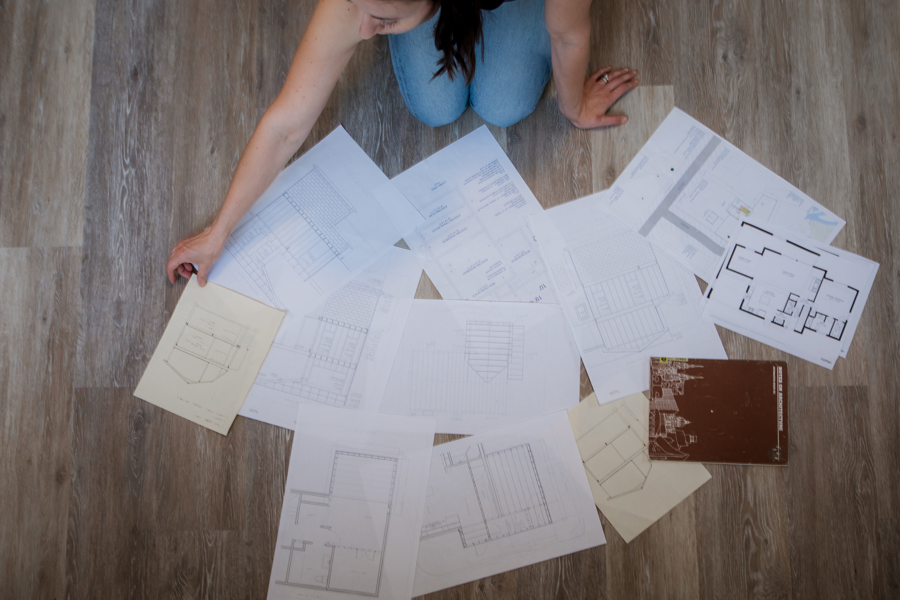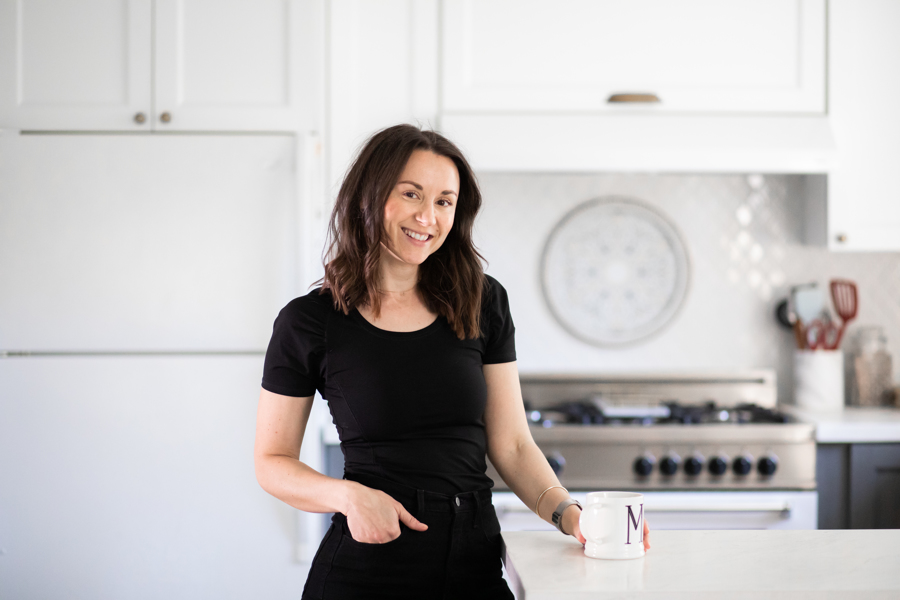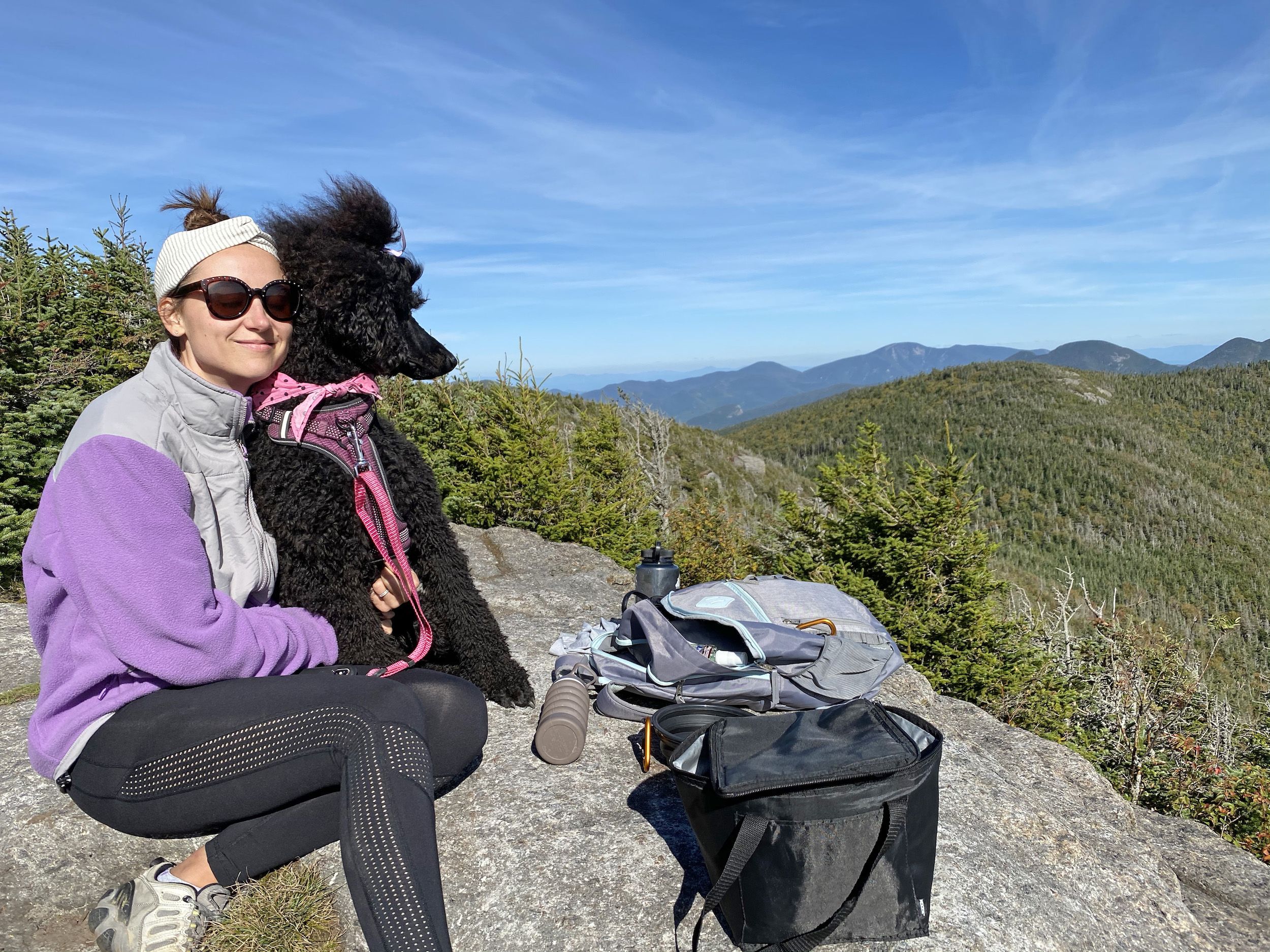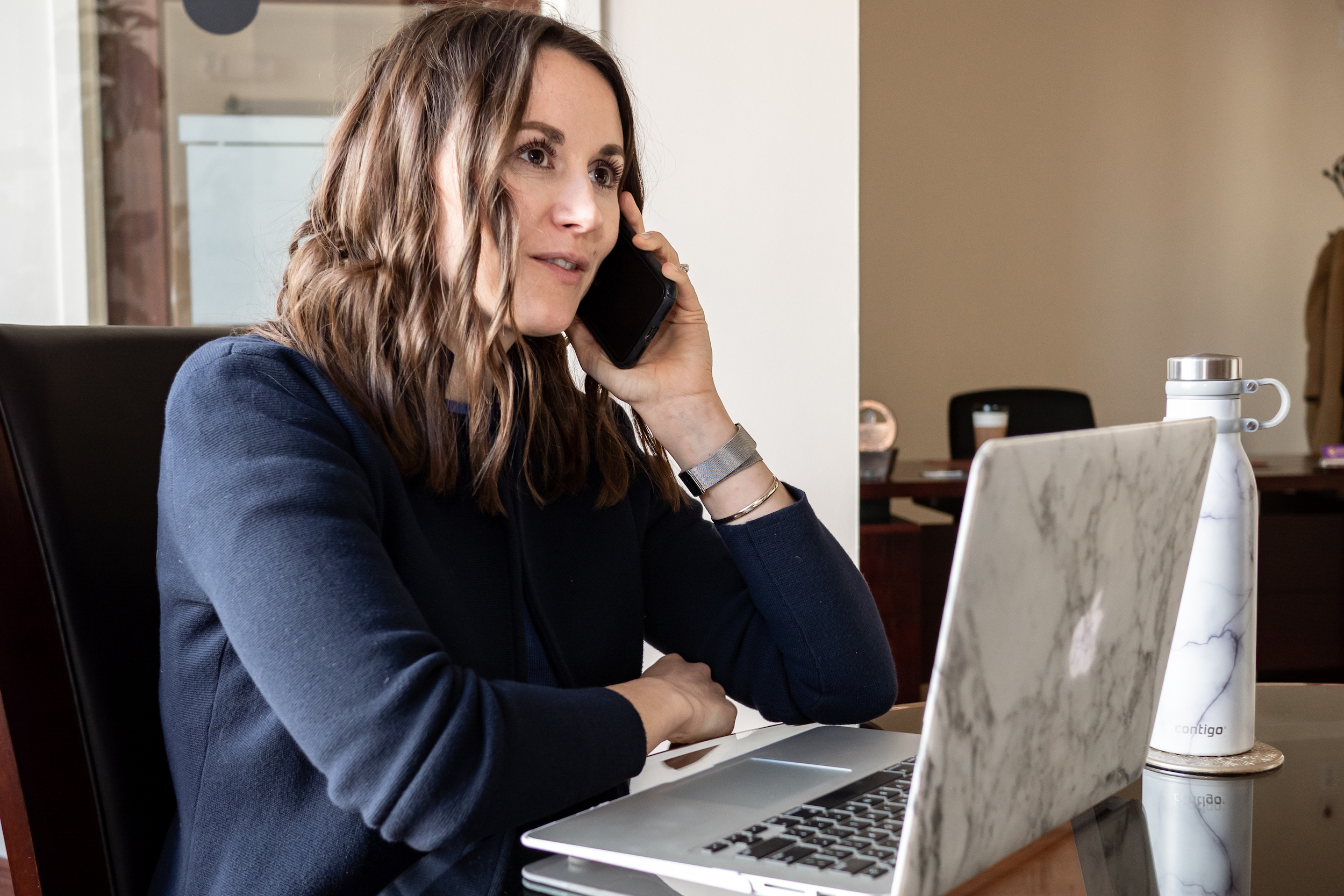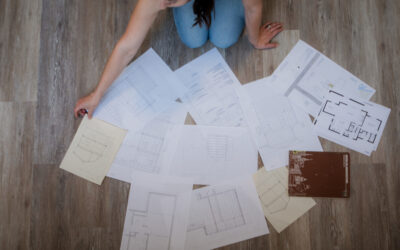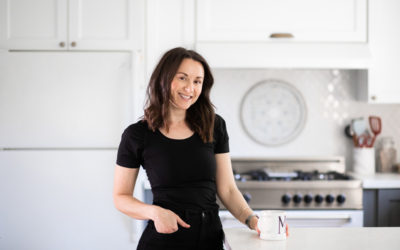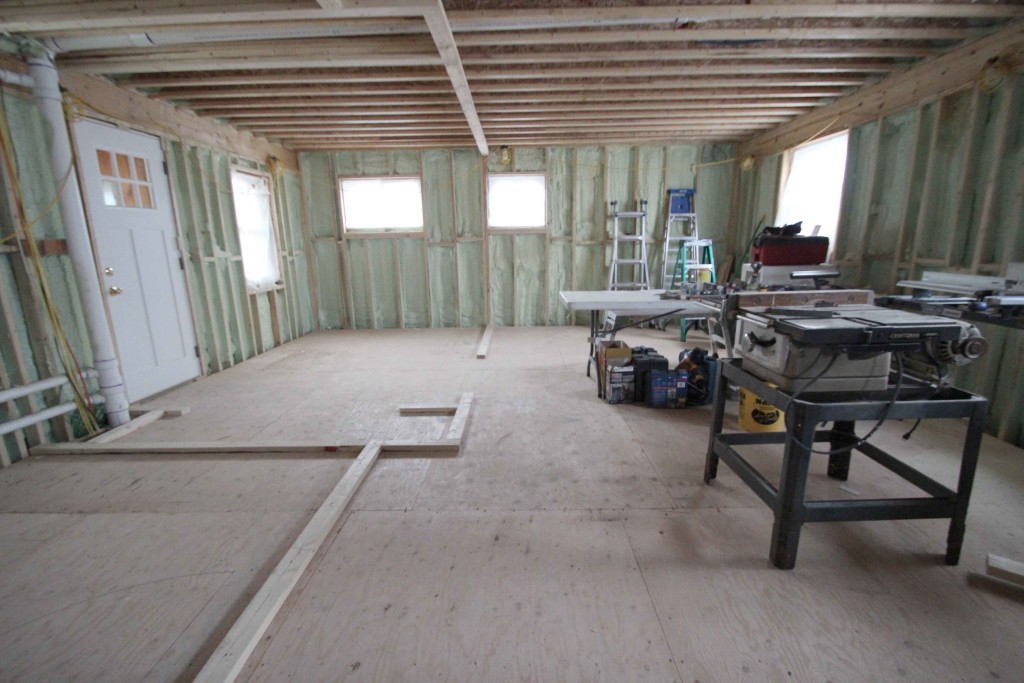
Brandon and I have been making some serious progress on the first floor of our house so I wanted to share a quick update of what our space currently looks like. The photo you see above is what the area looked like last time I posted about the house. Over this past month, we framed out the walls for the bathroom, office/spare bedroom and Kitchen/Dining area. After the walls were framed, Brandon spent the next 2 weeks installing a new drain system and re-routing the current drain pipes into that system. (Pardon my French, but it was a real shitty job if you know what I mean!) I can’t take any of the credit for the plumbing since he did all the dirty work himself. I’m so proud of Brandon and all his hard work. I’m so excited to start putting up the drywall and really watch the room take shape.
But before we can move forward with putting up walls, we have another side project to finish first. (I’m sure that’s a huge surprise to you.) I’ll share more of that with you soon, but let’s just say it’s a hot topic in our house. For now, here is a look at our framing progress and the current state of our downstairs area.
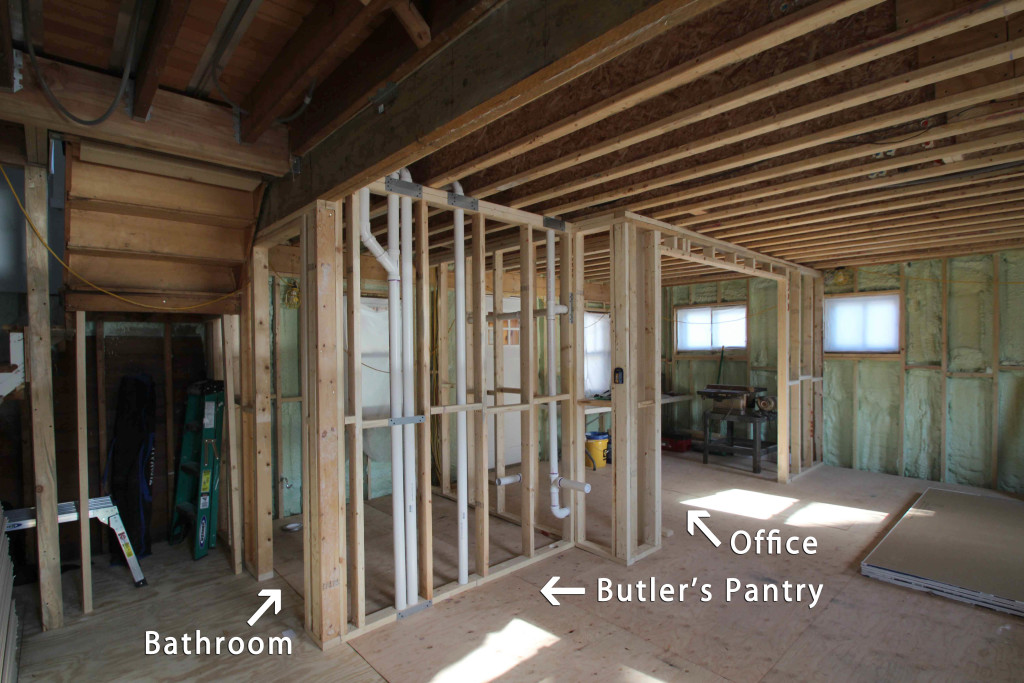
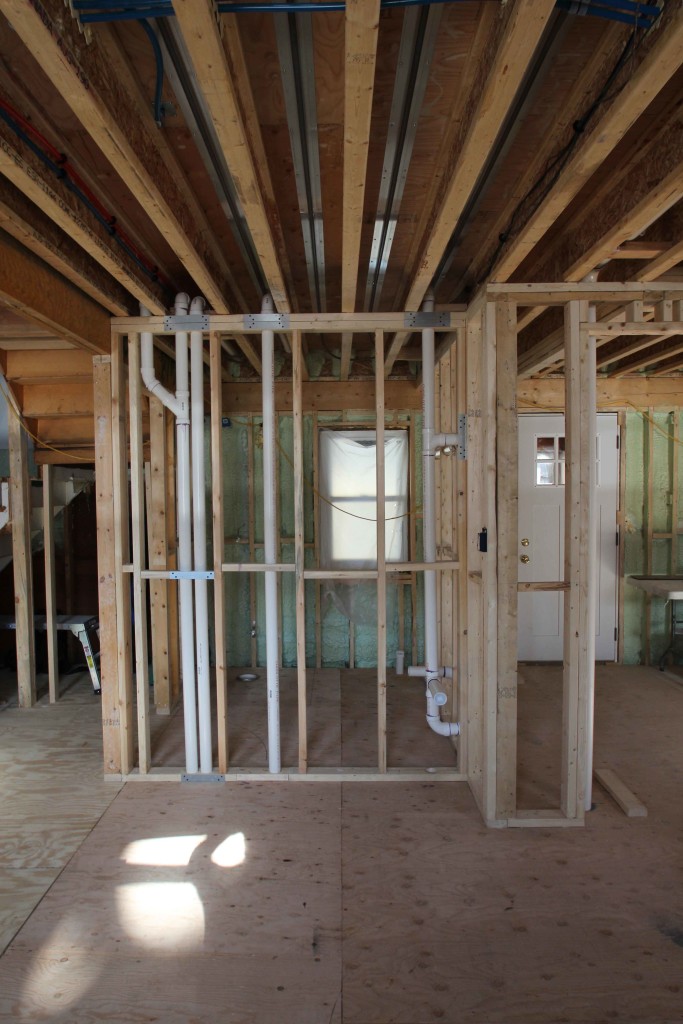
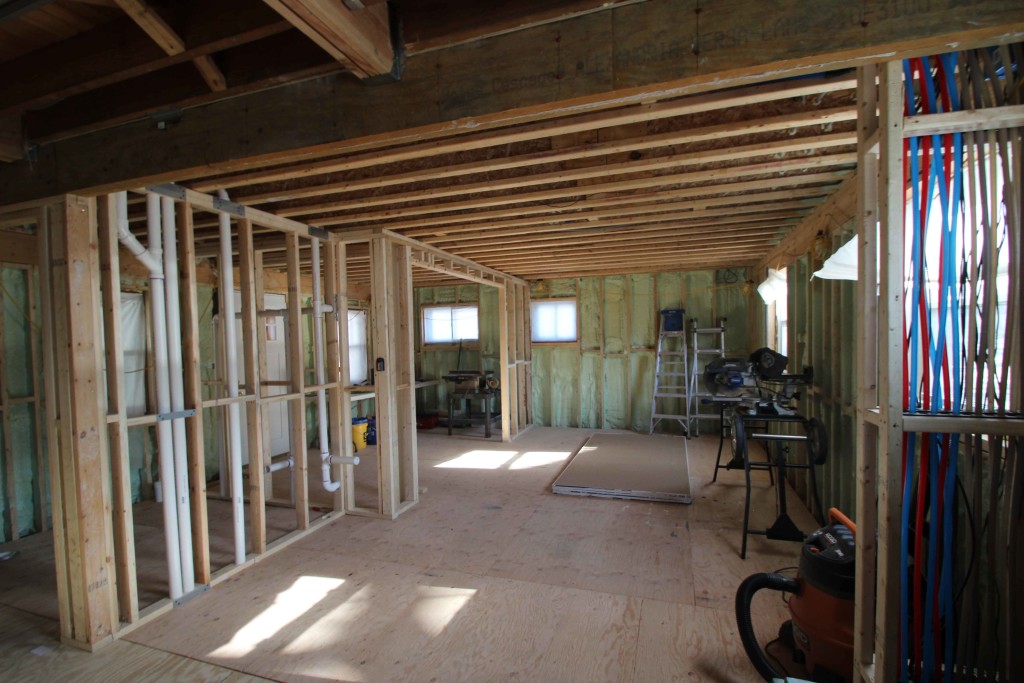
^Open concept Kitchen/Dining to the Living Room. Pocket doors for the office.
More updates to come!


