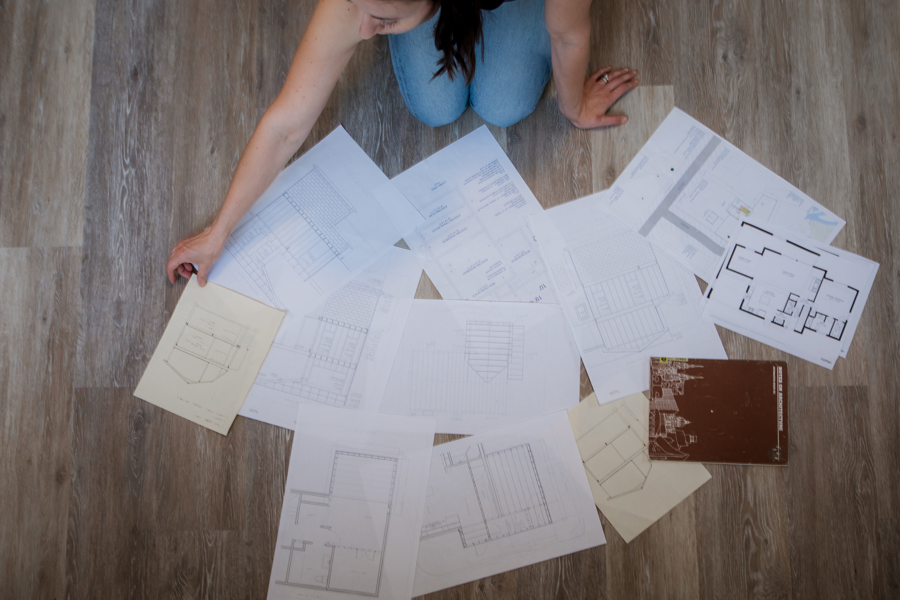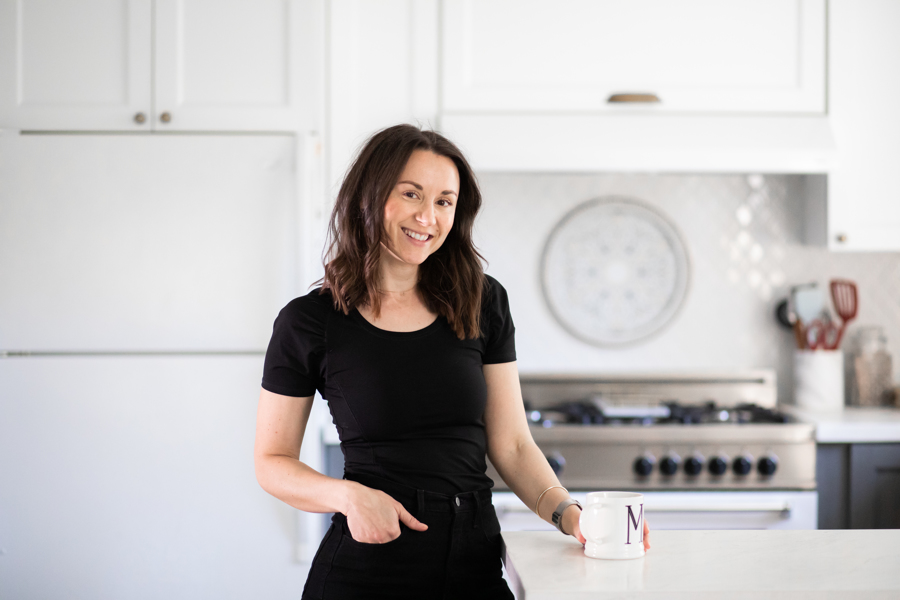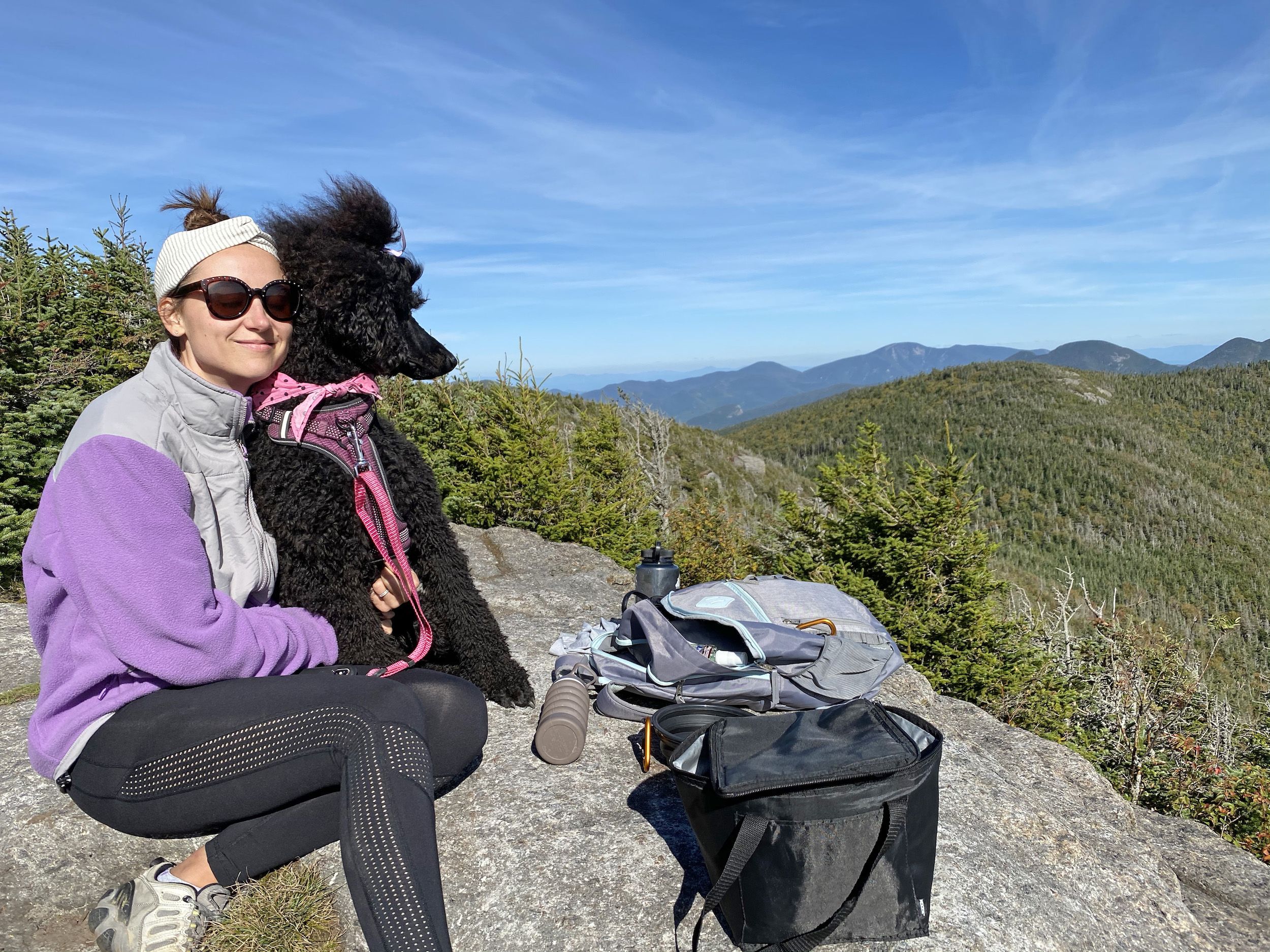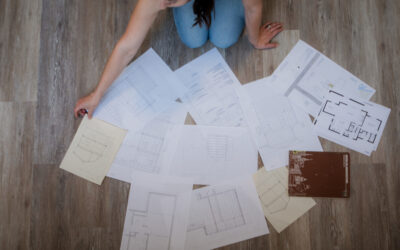Due to the overwhelming majority of votes, I am very excited to share with you our downstairs bathroom reveal!! This post has been a year in the making. Ever since we bought our house in 2014, we have always wanted to have an additional bathroom for our guests. Because our house is small, (1100 sq/ft) we had to be really creative about the layout when coming up with our downstairs floorplans.
In keeping with the early 1900’s era, we wanted to tastefully have a vintage looking bathroom with all the amenities of a modern bathroom. We learned our lesson from the last subway tile saga upstairs.
The hardest part of the planning and renovation , was figuring out how to get a shower in such a small space. We ended up ordering a neo-angle shower pan for a corner shower. Since none of our walls were 100% square, (perks of a 108 year old house) we had to custom order our frameless shower door online from The Original Frameless Shower Doors. They have really helpful tutorials on how to install the frame and doors on YouTube which we definitely watched before attempting to install.
Obviously, this project could have been completed much sooner, but Brandon and I work full time, plus close family/friend relationships to maintain. Working on a house DIY is not as easy as HGTV makes it look. (We also took a good 6 months off from the house this past winter/spring)
We have a few more house videos prepared, so stay tuned!








