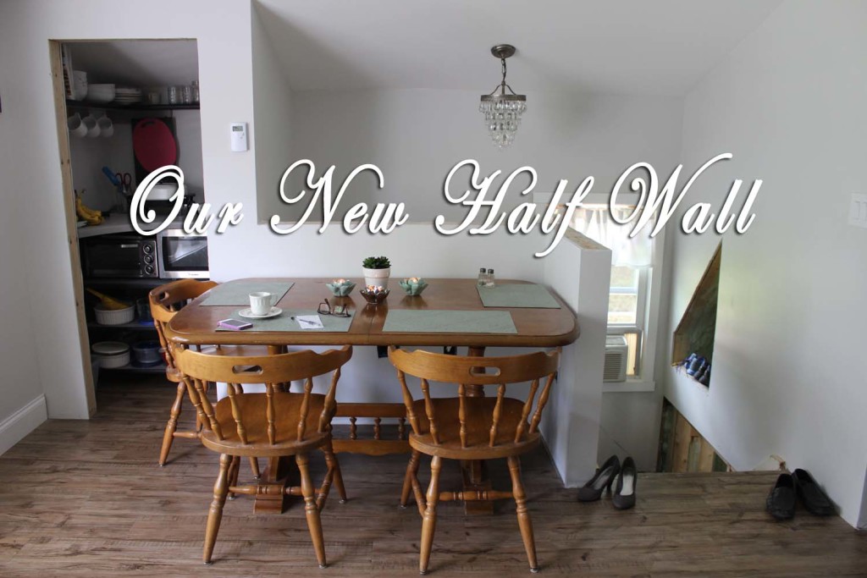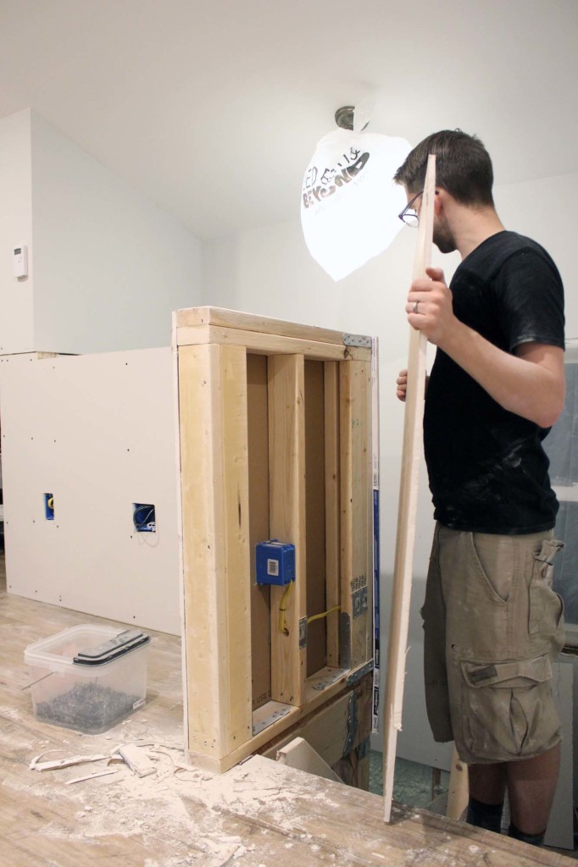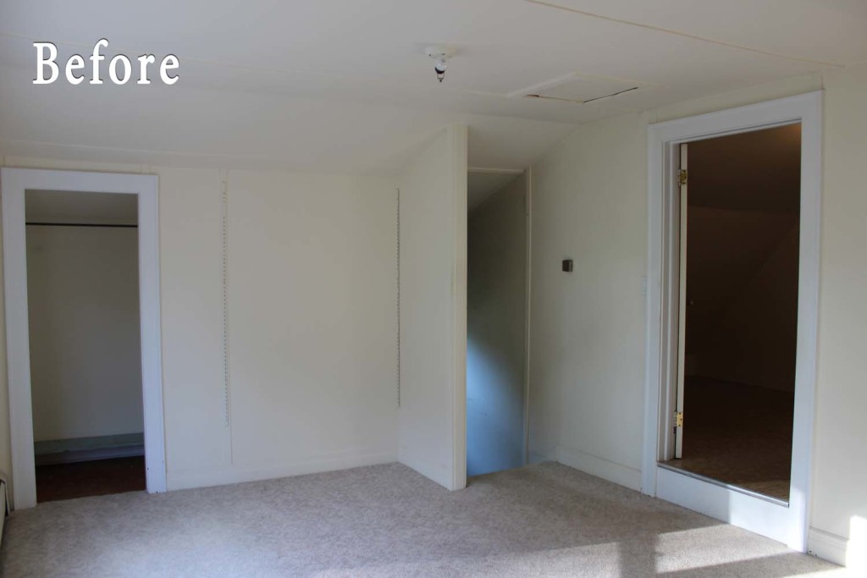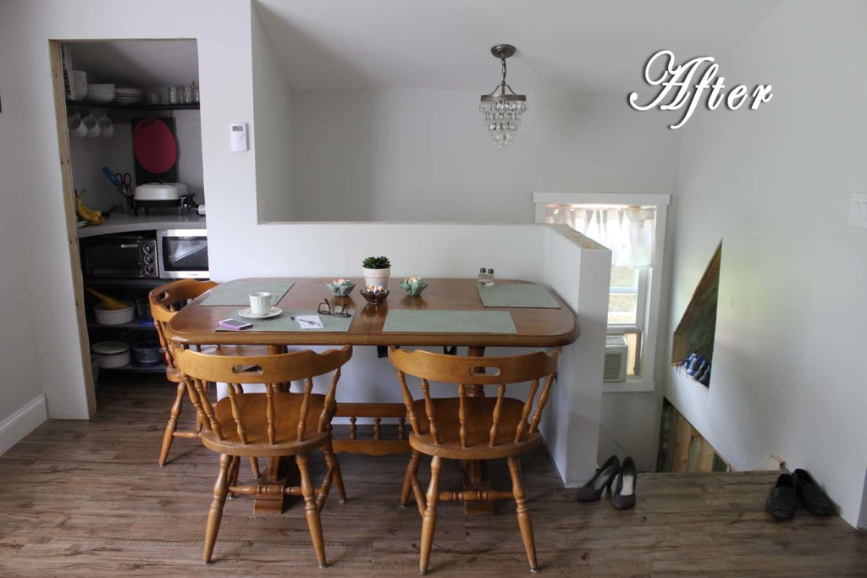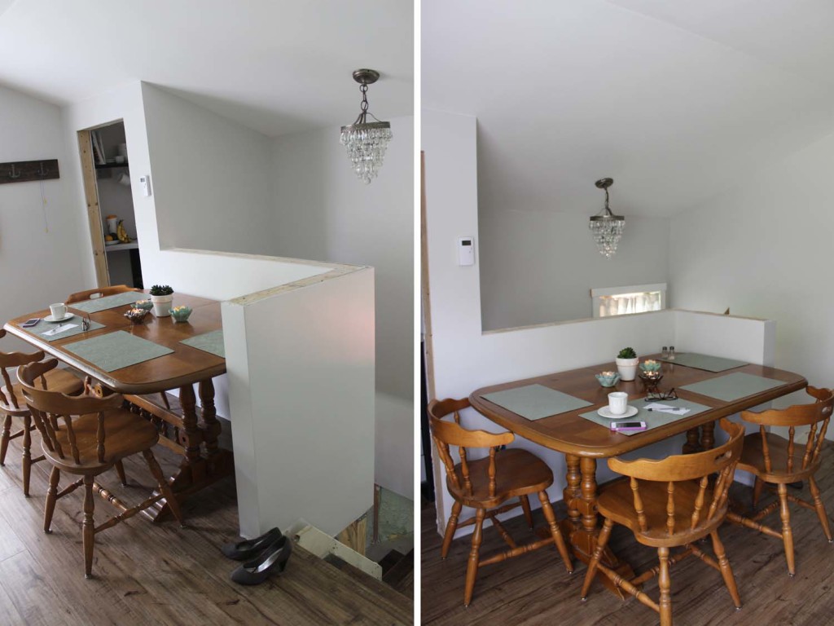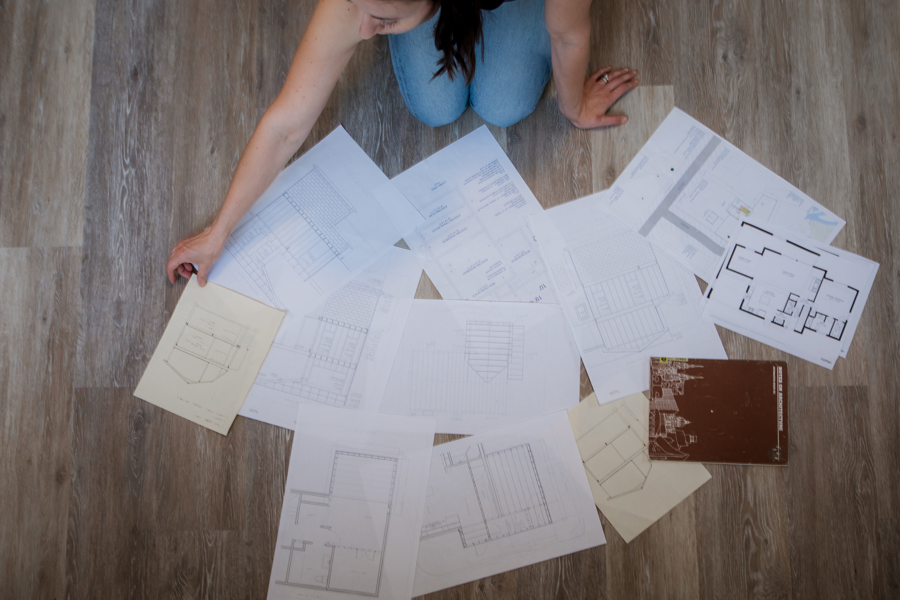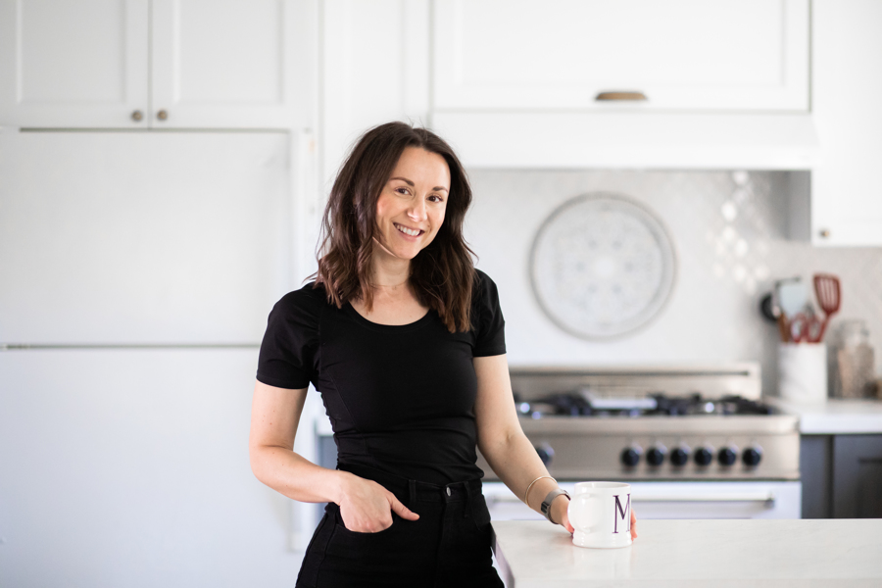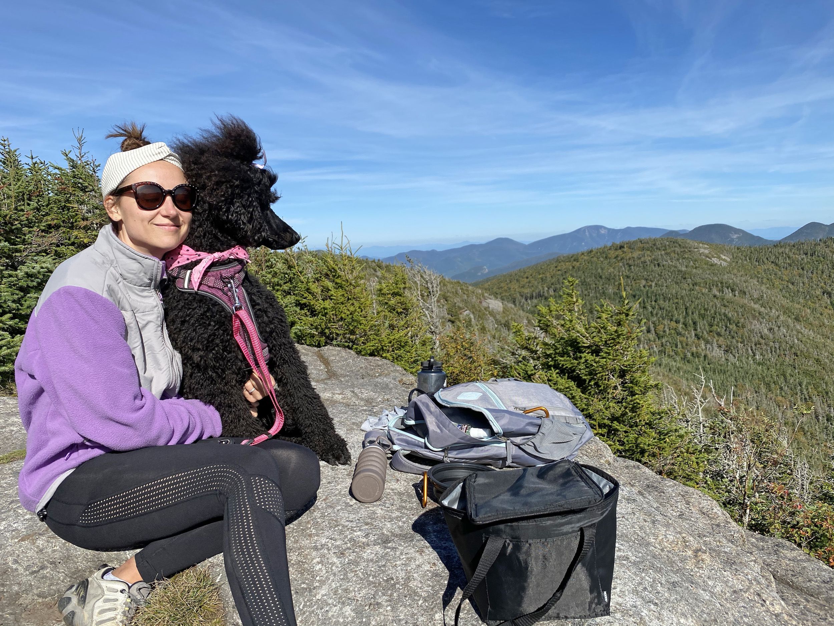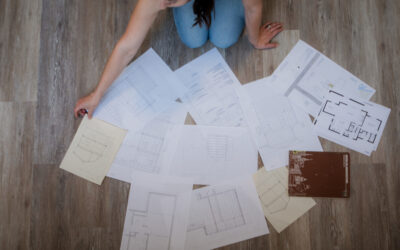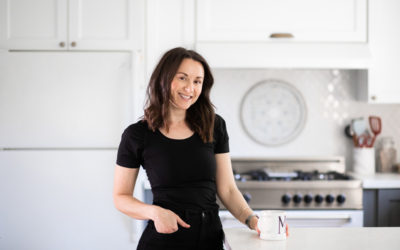When Brandon and I were making the floorplans for the upstairs area, or “our apartment” as we call it now, we decided early on in the renovations that we would create a half wall by the stairs area to keep an open feel. (Before, there was a full wall there, which blocked most of the light coming from the stairs window) Prior to putting up the half wall, we just had our table there blocking the area which wasn’t safe, so we knew that putting this up was a priority. I have to be honest here- Brandon did all the work, I just sat back and took photos. Here is a look at how the half wall was made.
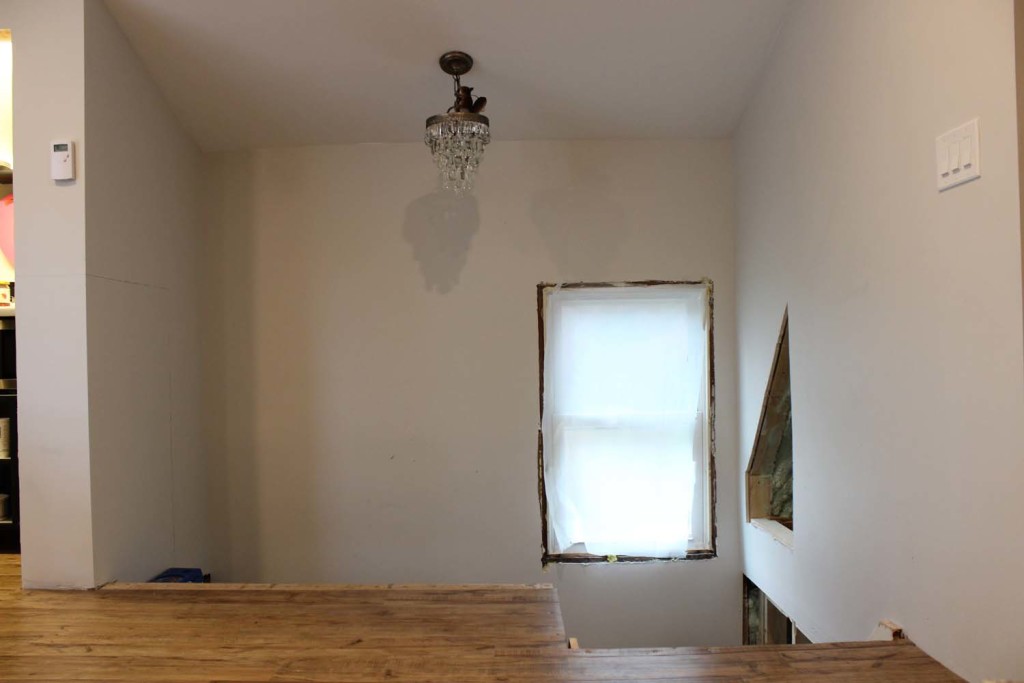
^ The stairs area prior to the half wall.
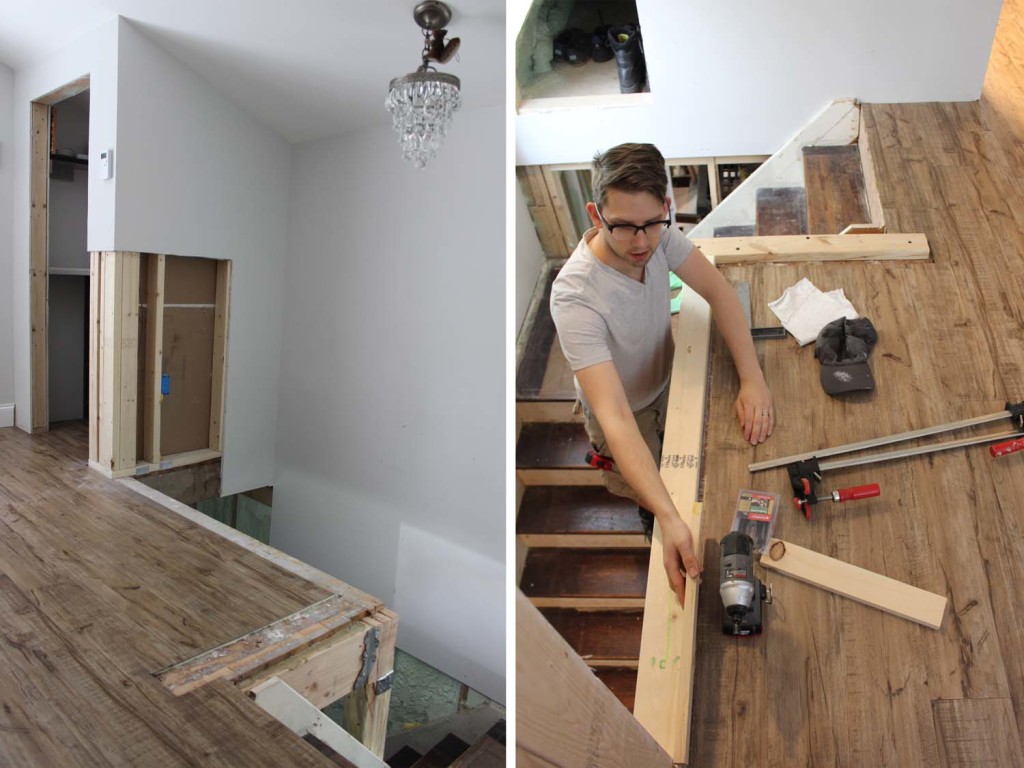
^ Brandon making the base to frame the half wall.
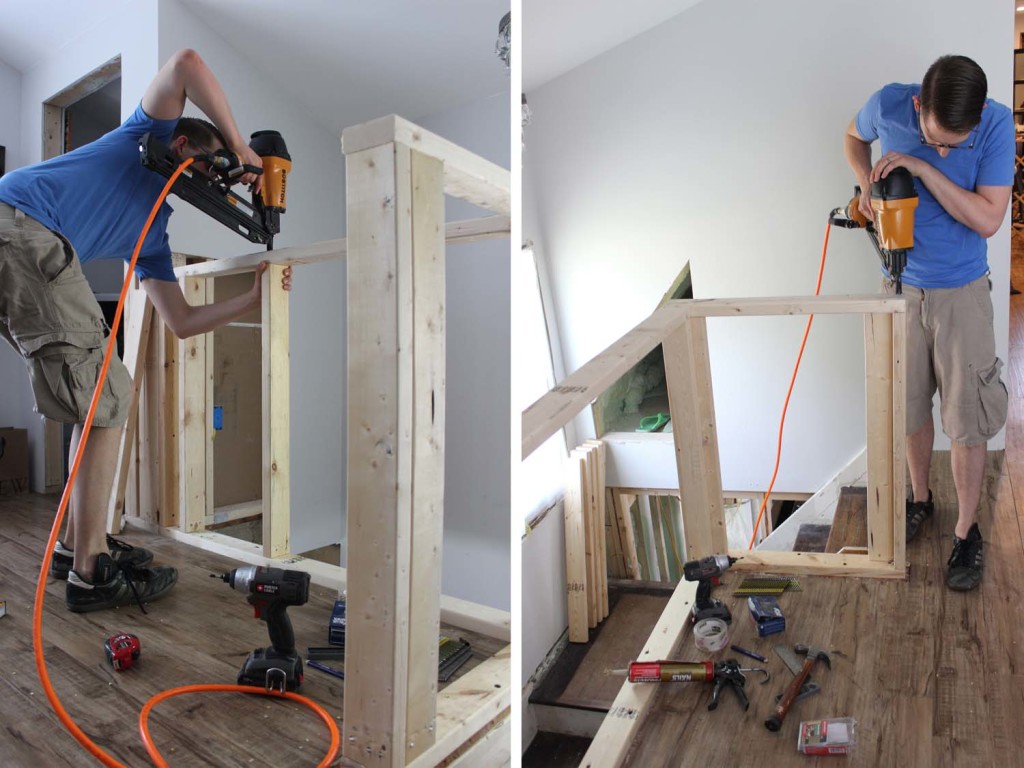
^ Nailing in the studs for the drywall to be screwed to.
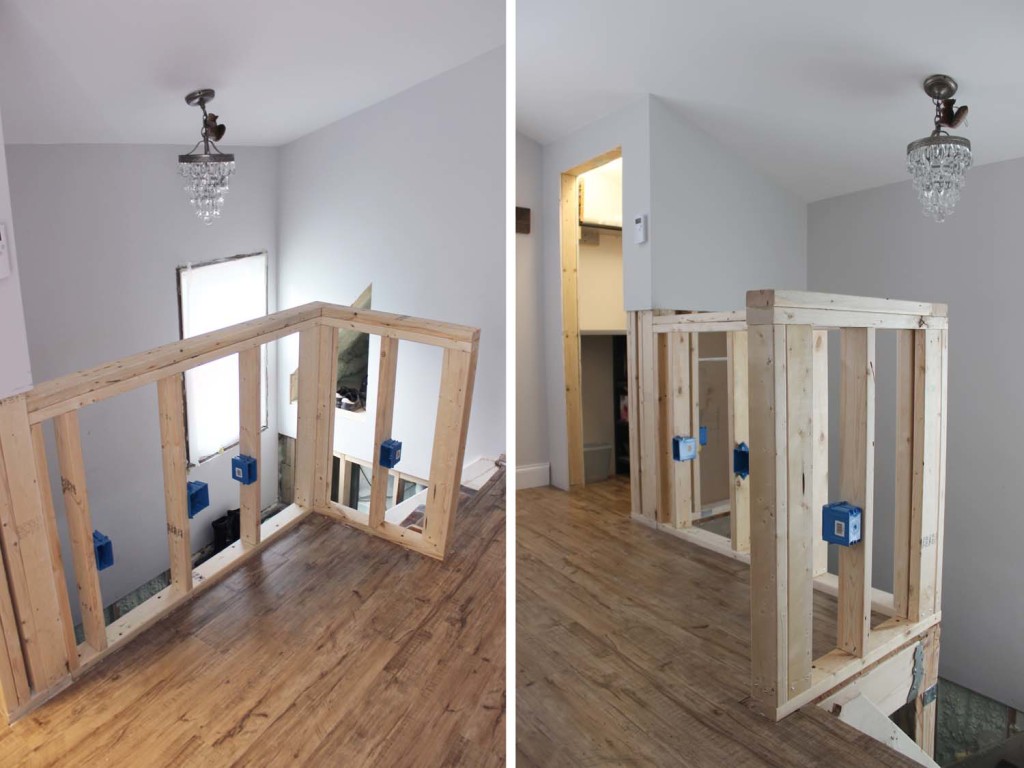
^ Framed, with electrical boxes placed.
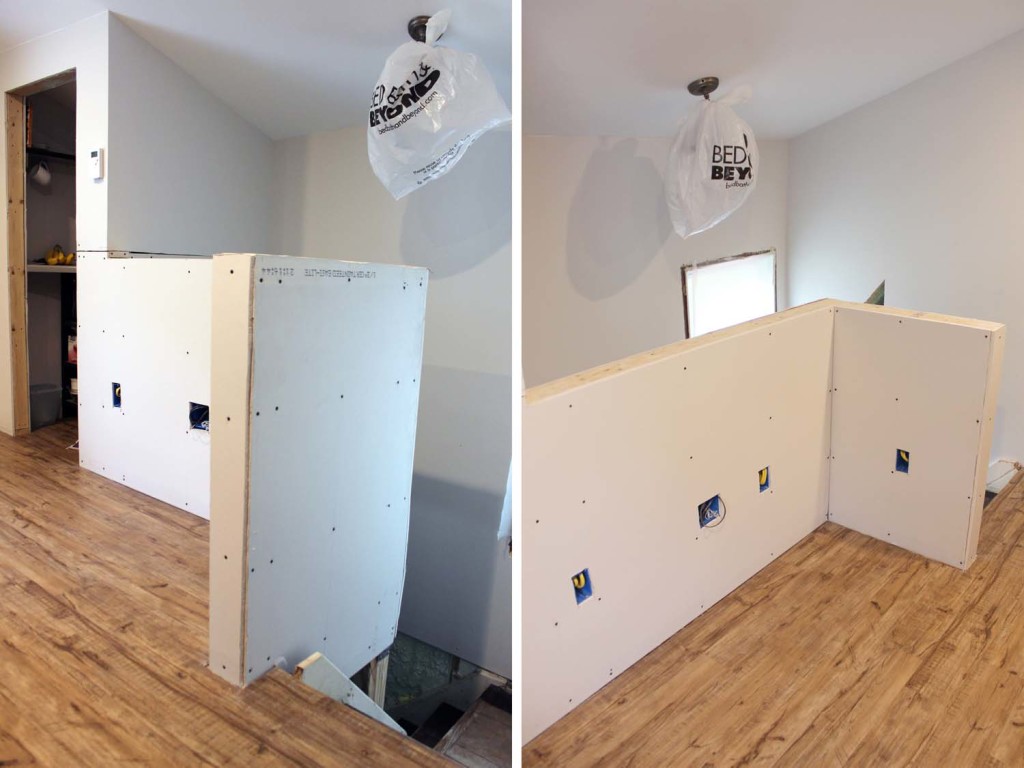
^ The half wall before our taper friend came to mud and tape.
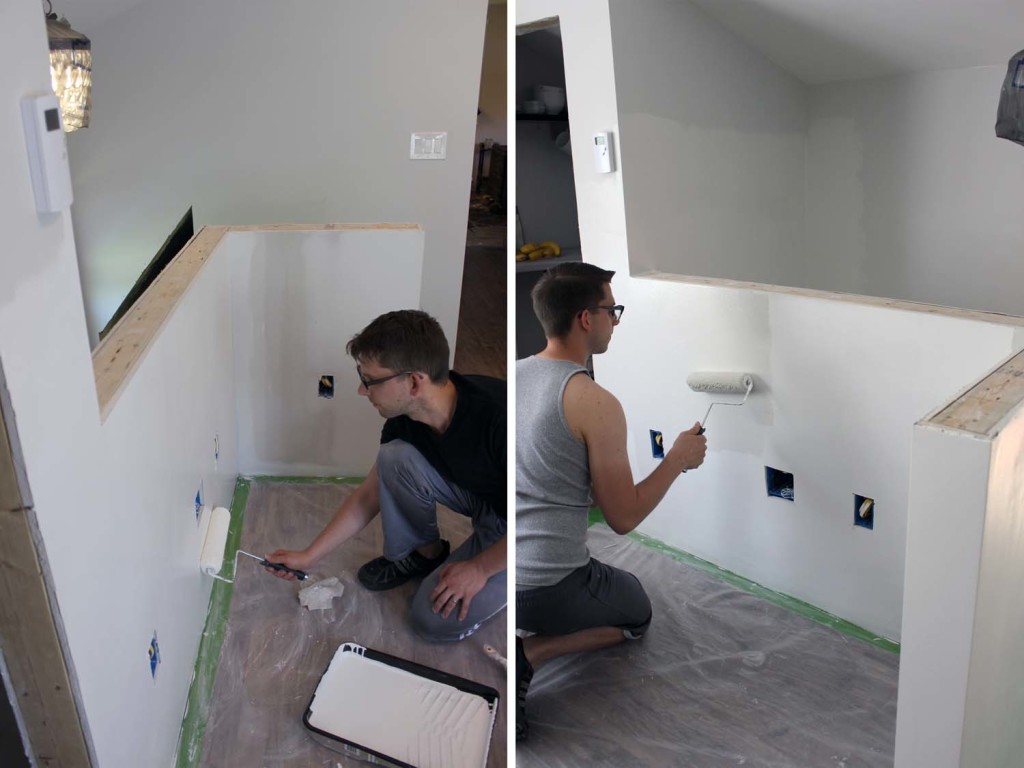
^ Priming and painting. We went with the color “Statuesque” by Behr paint for the upstairs.
Here is a quick reminder of what the stairs area looked like before we began any of the work on our home. (I took this photo the day we closed on the house)
Eventually we will add a wooden cap to the top of the half wall, but that will happen when we replace the stairs. This way, we can stain the stairs and the half wall cap at the same time.
You can see part I of our “Apartment Tour” here, and how we created our closet kitchen here.
More Apartment Tours to come!


