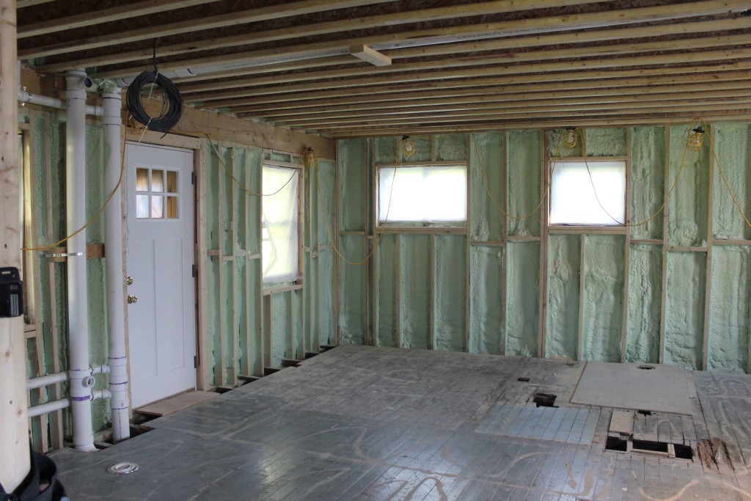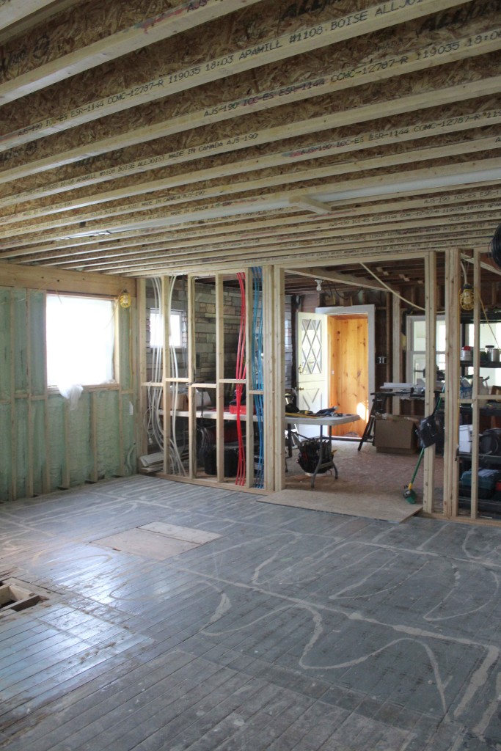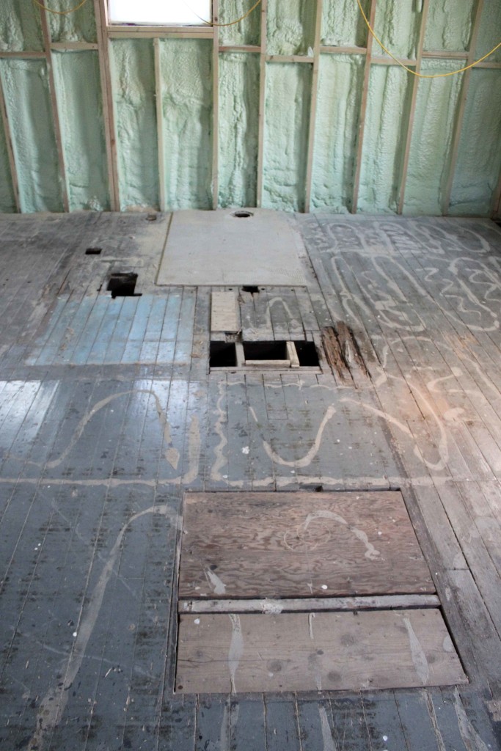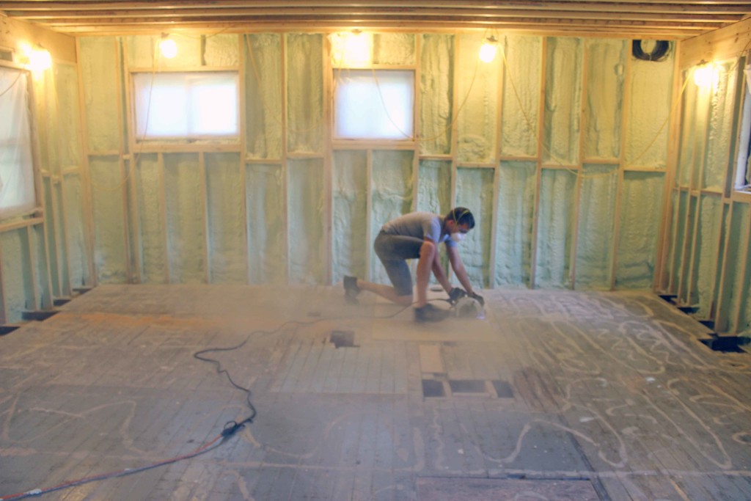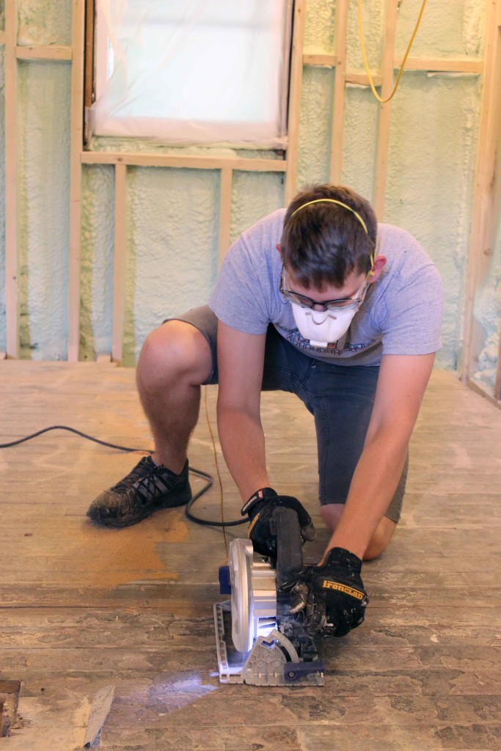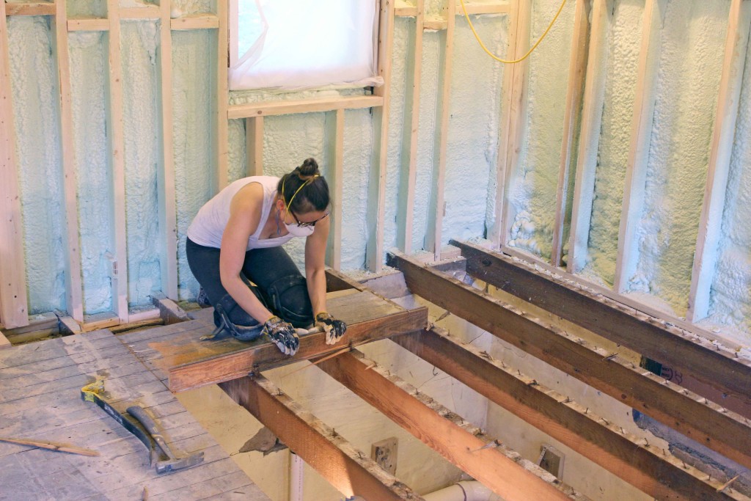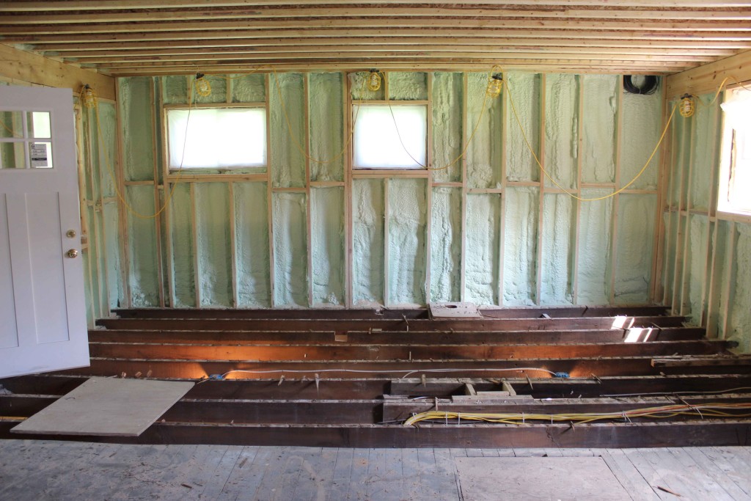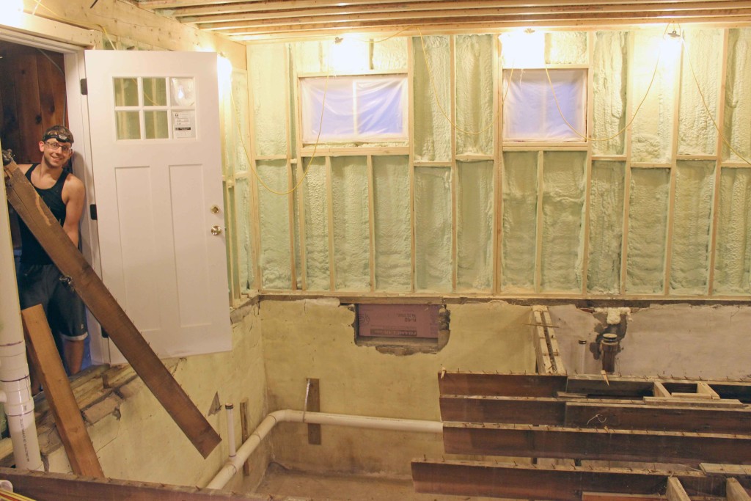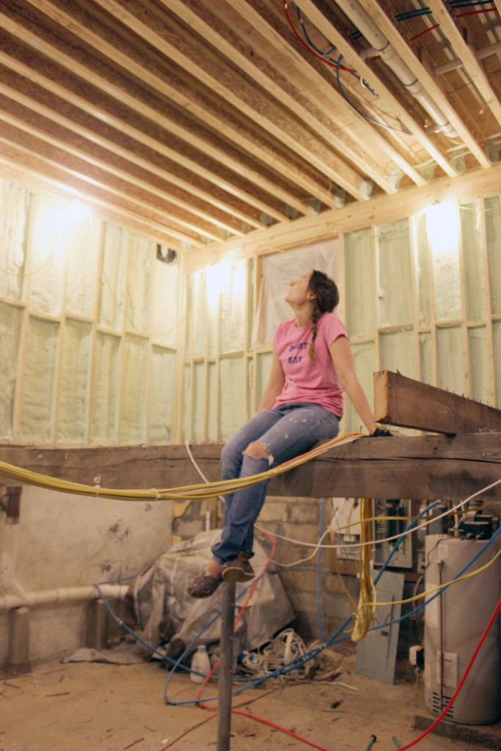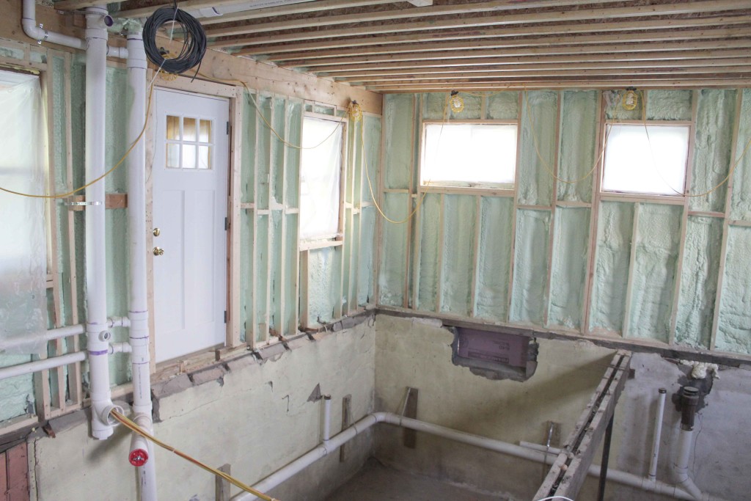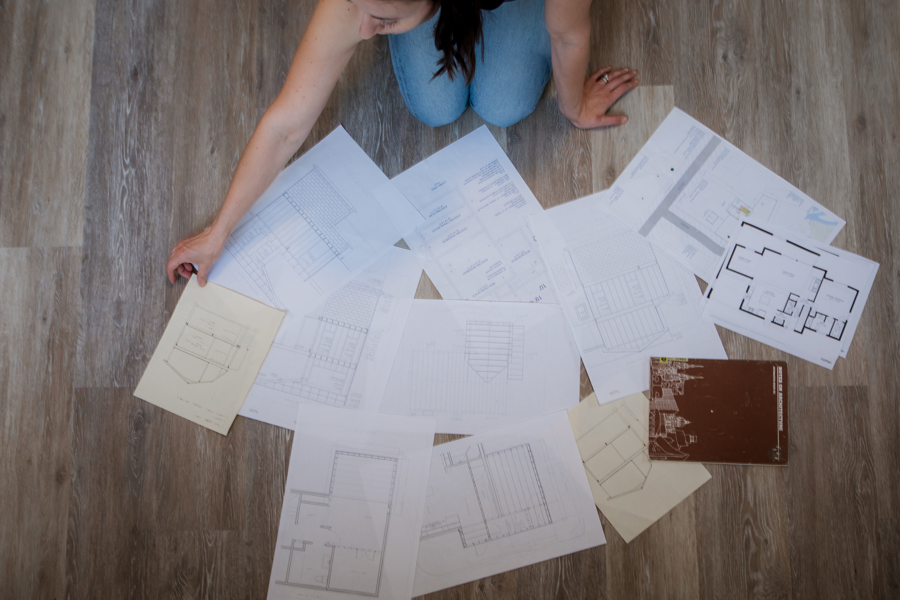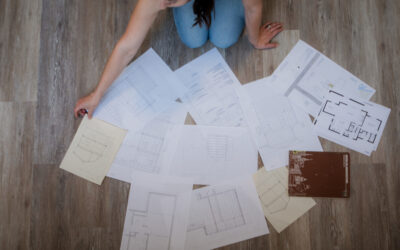The first floor of our house was in really rough shape. Last year, when we were doing the demolition, we knew at some point we were going to replace the sub-floor downstairs, but didn’t assume much else. (How naive we were!) When we got down to the last layer of flooring, we saw what poor shape it was in and knew we would need to do more. As we were planning our next steps, we agreed that since we were this deep into it, we might as well replace the floor joists and center beam too. Why not? Easier said than done!
After consulting with our architect and electrician, we strategically mapped out how we were going to tear out the sub-floor, and floor joists beneath it. Our very scientific procedure was using the circular saw to cut across the flooring, and popping out the wood pieces one by one. You can see in the photos below the condition of the floor and the floor joists (so many nails!) and why it was necessary to replace them.
Removing the sub-floor only took us about a day to do the work. The floor joists were a little more complicated to remove. Luckily, our neighbor offered to help Brandon with that, (thanks neighbor!) and after a few evenings, the first floor joists were gone too.
Not long after this, we put in a brand new center beam, and new floor joists. More to come!


