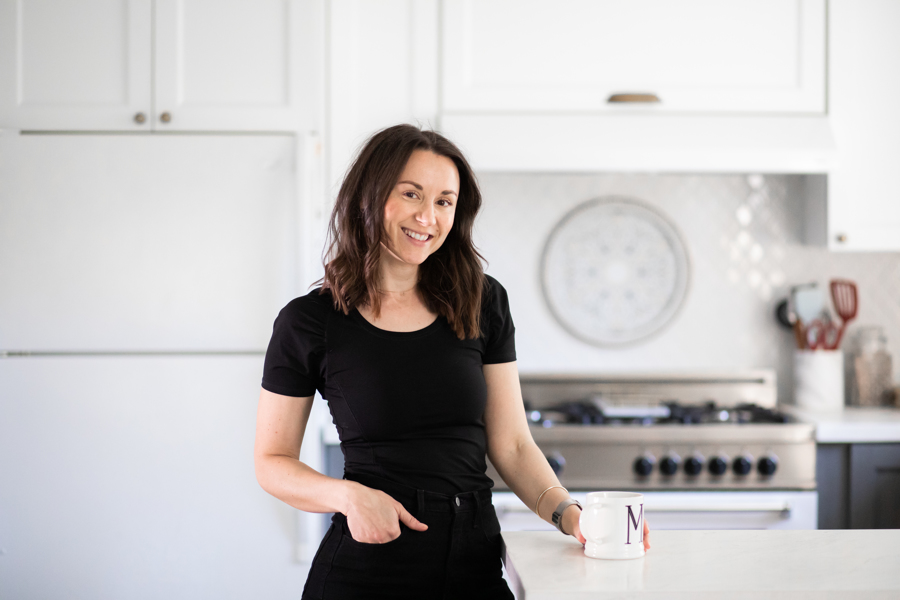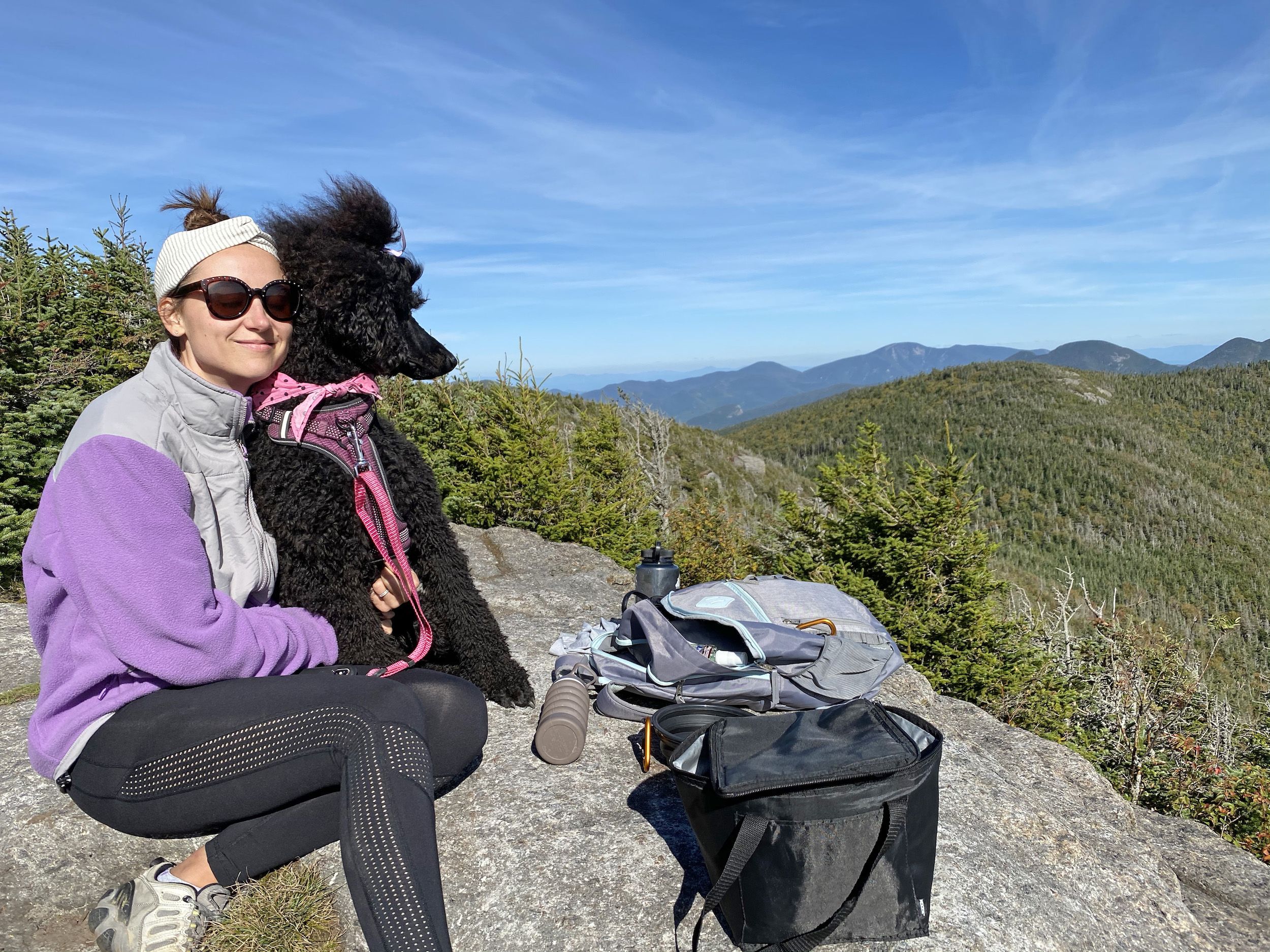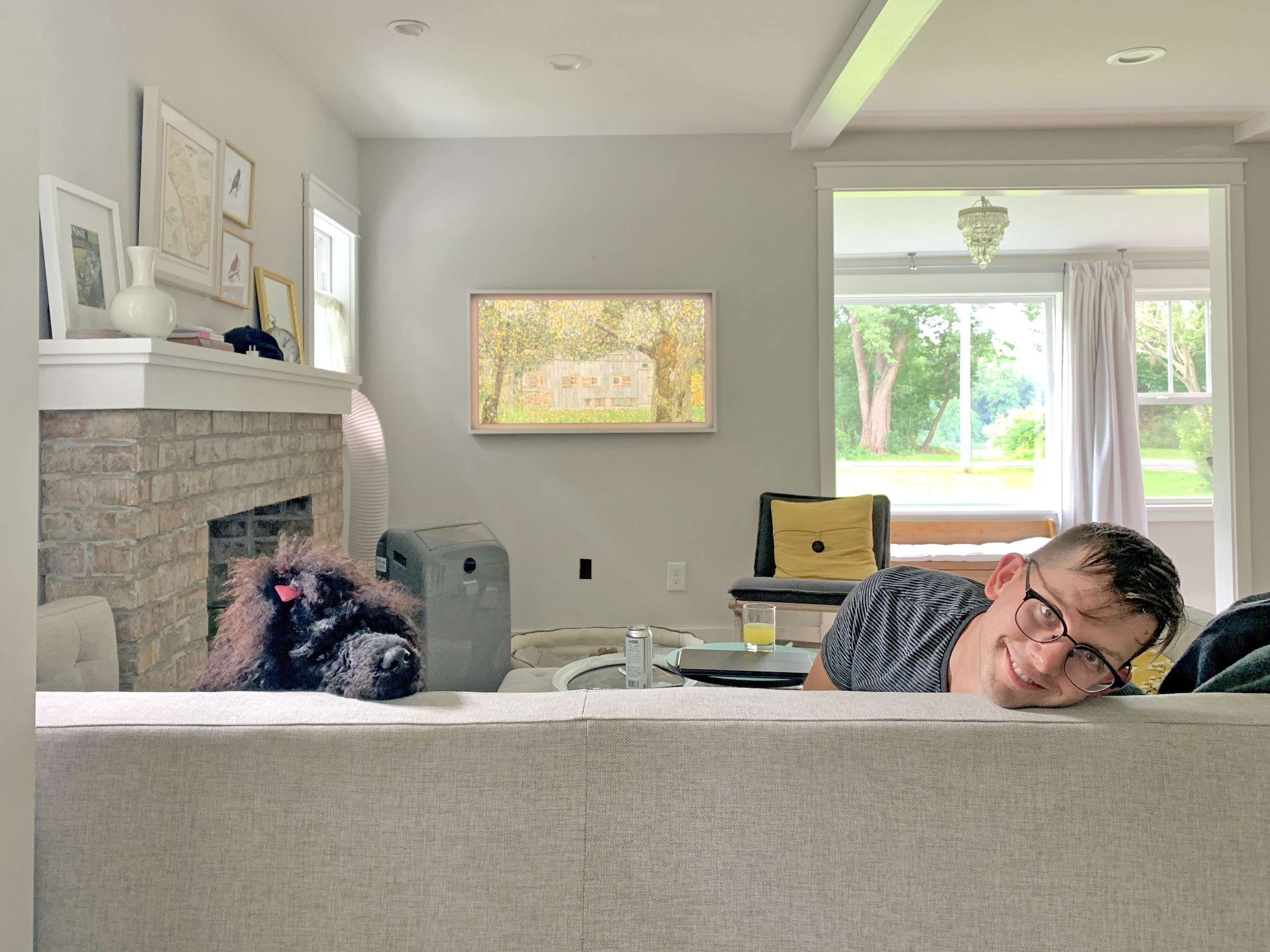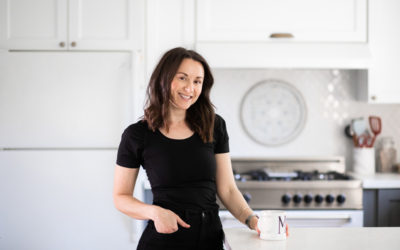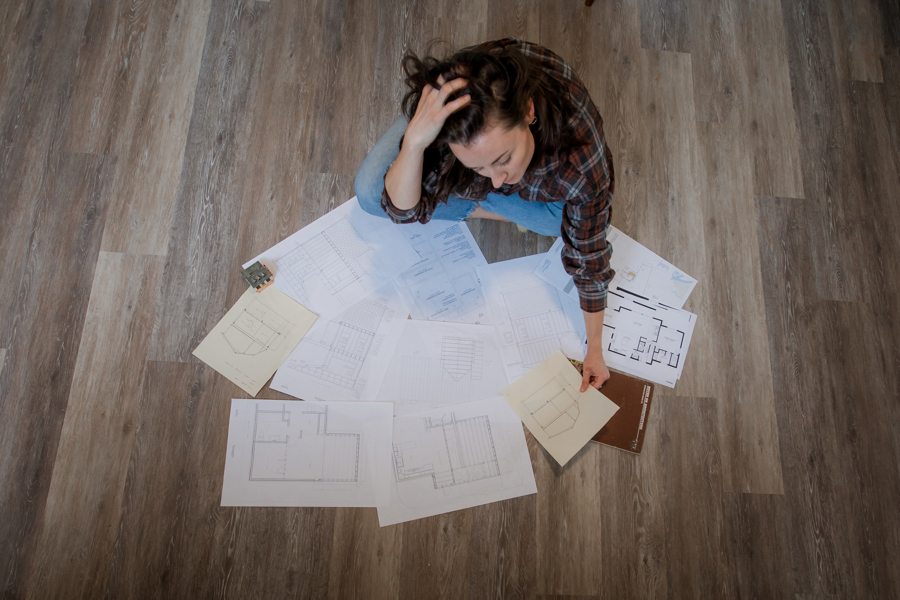
I figured it was about time to start sharing more details of our home addition with you. Brandon and I broke ground in April earlier this year, (2022) fully intending to be wrapping up by now. We all know how that goes!
Didn’t you just finish your house??
That is a great question my friend.
Yes, we did just finish our house, kitchen and all, back in 2019. But like so many other folks who spent more time than they ever imagined at home during the pandemic, we too decided to make a change. The main sticking point to a cohesive layout in our home, has without question, always been our guest room.
The guest bedroom, which is downstairs just off of the kitchen, was designed as a multipurpose flex space. The double pocket doors stay open 99% of the time because it provides access to our backdoor (which is technically on the side of the house) and leads to the basement. This means we always need to allocate a width of 3 feet for traffic space to get to the backdoor. It also means we can never have a permanent guest bed setup. Every time we have guests sleepover, we have to pull open our Murphy bed cabinet or bring in an air mattress. Bumping out the room a few feet would afford us more space for a permanent guest bed. By simply adding an additional 3 feet to the rear left corner, it would compensate for the loss of area to traffic.
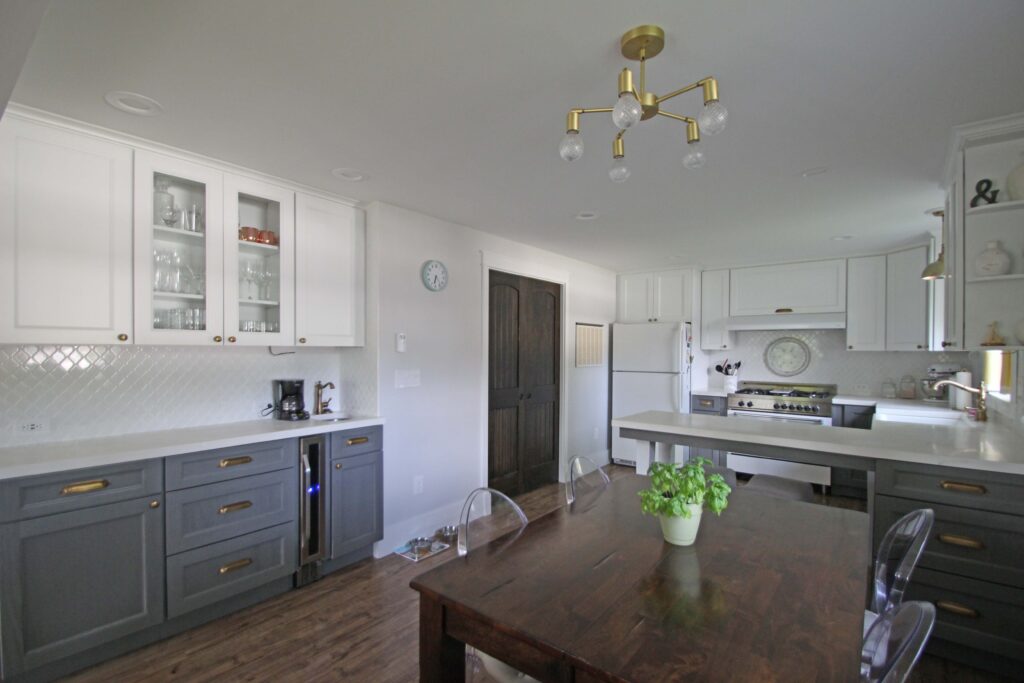
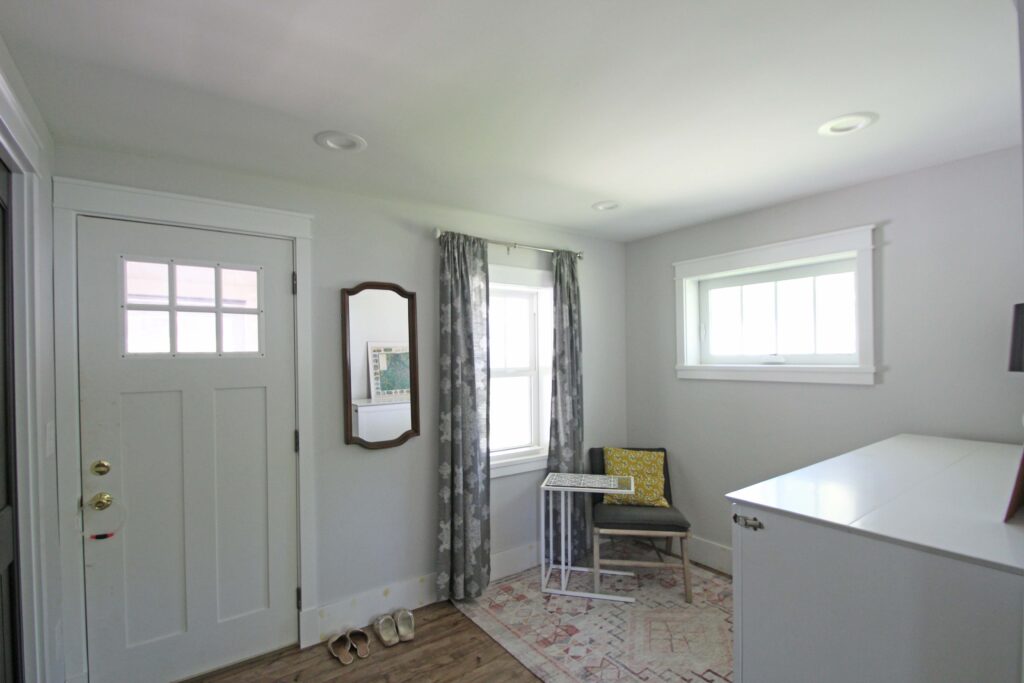
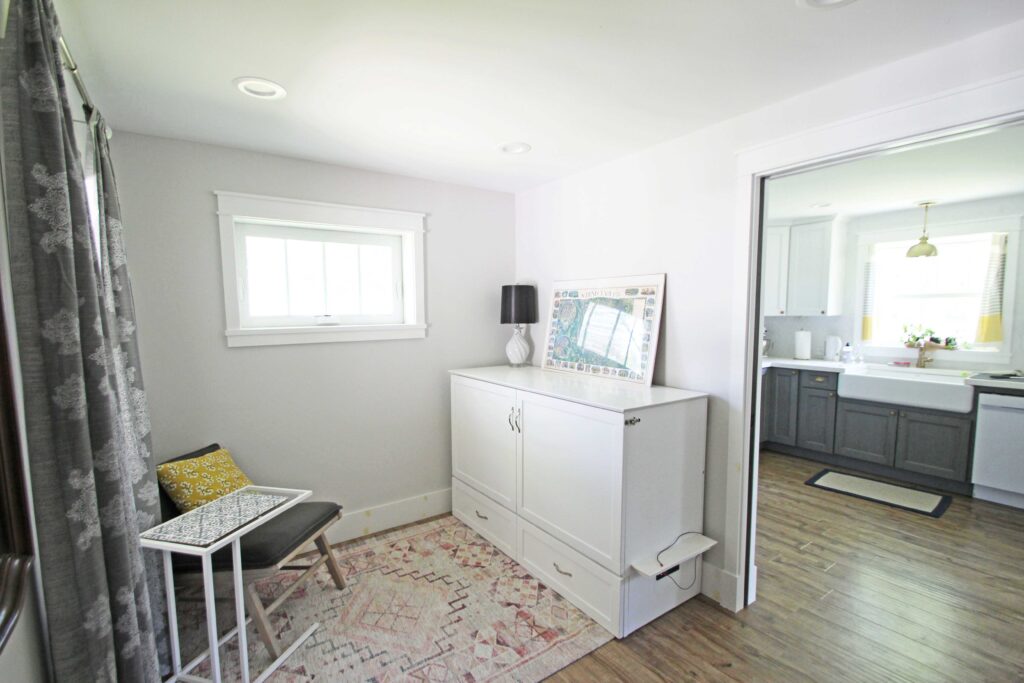
We named this small addition “Patio Breezeway” because it bumped out the backdoor and enclosed the basement stairs. The Patio Breezeway would essentially give more space to the bedroom and “bump out” the area of the basement and backdoor. See below for the proposed area in blue.
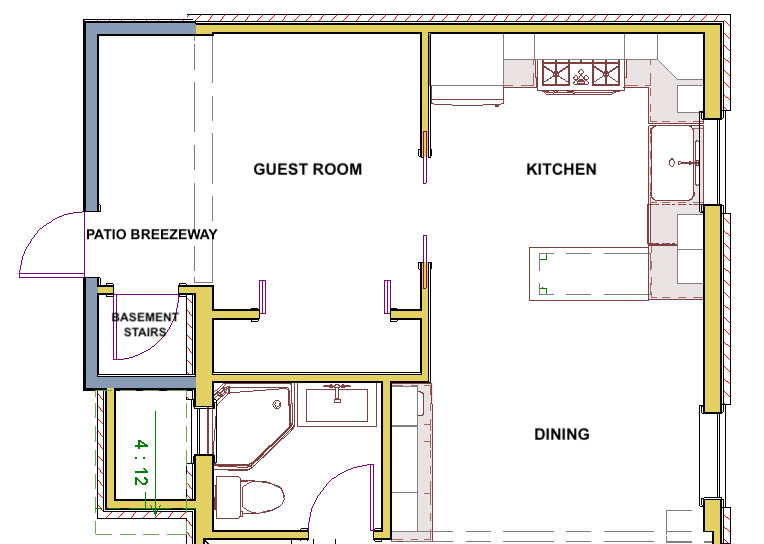
The plan was set! Or so we thought. We even purchased a new French door for that area and it was begging for us to install it. But Brandon kept going back to those plans and playing around with placement of our basement stairs. Then the room started to get a little bigger.
We realized the new plan didn’t solve our problem. The biggest inconvenience of where our backdoor is right now is that you have to walk through a bedroom to go outside or into the basement. It is incredibly inconvenient for us to have that door blocked when guests are sleeping in that room. It’s also inconvenient for our guests to have us (and the dogs) walk through their space to go outside. My concern was we would spend all that time/energy on a bigger room and still have that same problem.
The only way I would sign off on the Patio Breezeway plan, is if we moved the back door out of the bedroom. Brandon agreed and began working the options out in the design. Roughly 17 or more iterations later, we came to terms. We decided on moving the back door and basement stairs to the back of the house. This would solve our guest room dilemma and fully enclose that room for our friends, family and poodles. Brandon also convinced me to add a second story to the addition which would give us a beautiful new primary bedroom. The best part?? Our current bedroom would become our walk-in closet.
Patio Breezeway (we still affectionately call the addition that) also allow for bumping out the kitchen and additional 4 feet! I’m so excited about that because that gives us more gathering space and pantry storage. Currently we store food and house supplies in 6 different places, 7 if you include our fridge. The Kitchen Breezeway (lol) will have a dedicated pantry/non-perishable food storage as well as a microwave shelf so we don’t need to reach over the fridge anymore to reheat our food.

Below is the “before” image of what that area of our house looked like on the exterior:
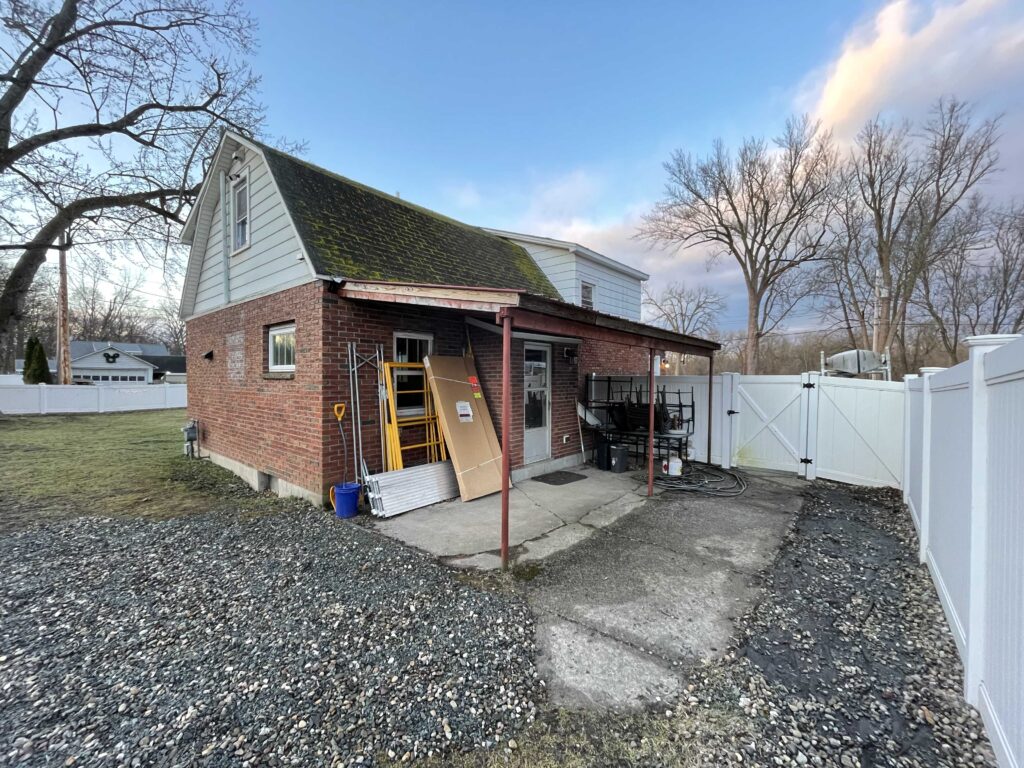
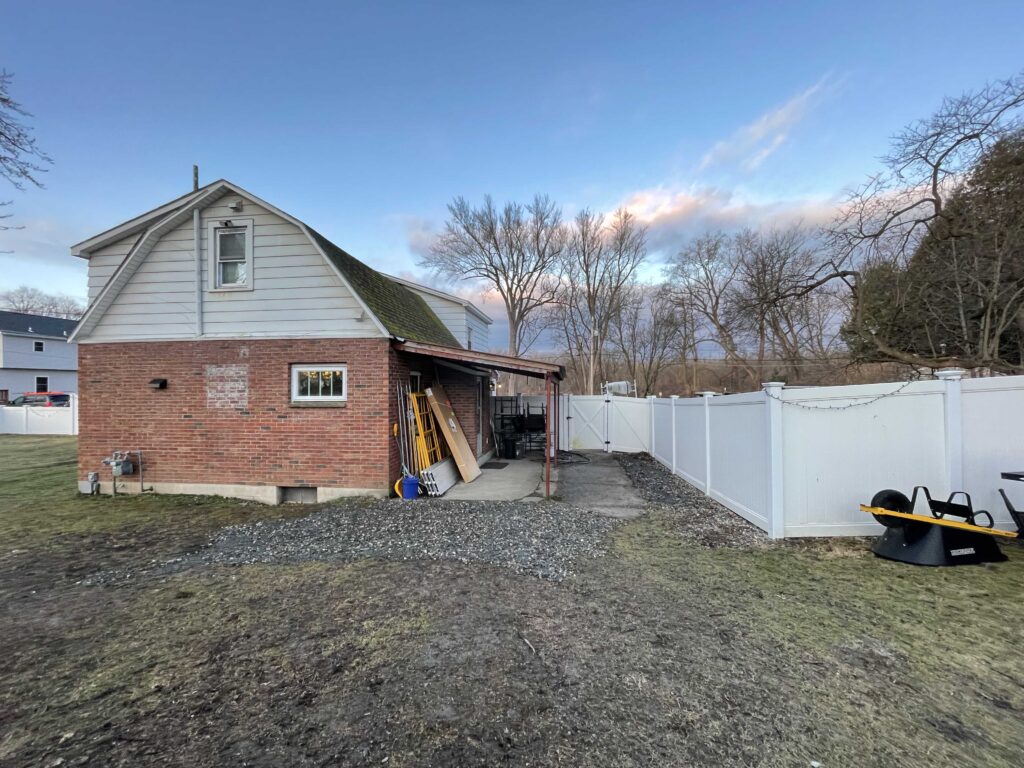
One amazing consequence of doing the Patio Breezeway was now every single bedroom in our house has a view of the river! Whereas before, the only room with a river view was my office. We were hoping to have all the construction completed by the end of this year. But like many others who are doing construction, material delays, evolving plans and life got in the way.
What are you most interested in hearing about of our addition? Leave them in the comments below.


